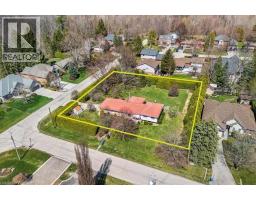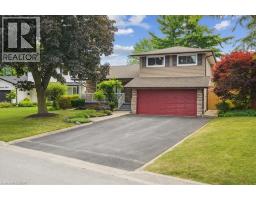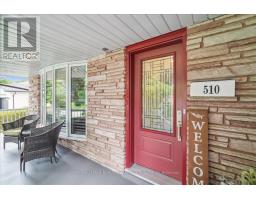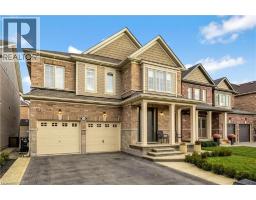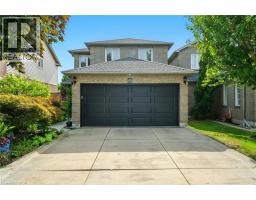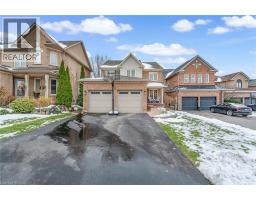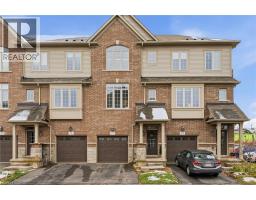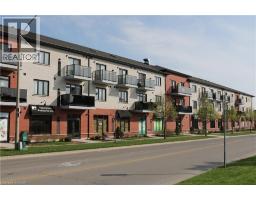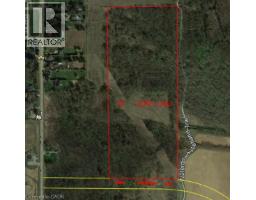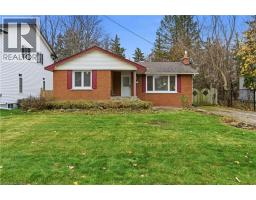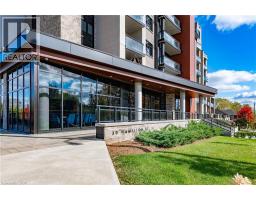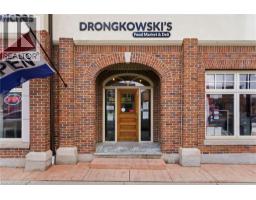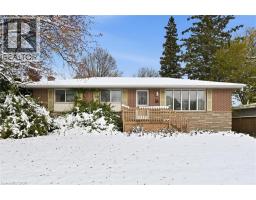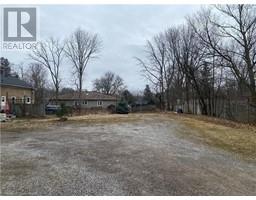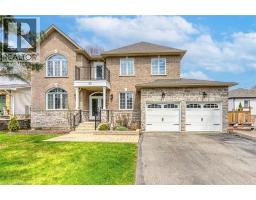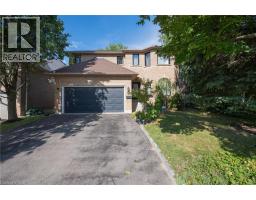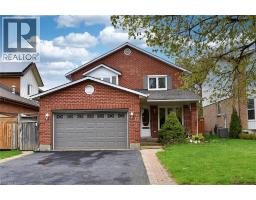1 WESTVIEW Crescent 461 , Waterdown, Ontario, CA
Address: 1 WESTVIEW Crescent, Waterdown, Ontario
Summary Report Property
- MKT ID40760175
- Building TypeHouse
- Property TypeSingle Family
- StatusBuy
- Added17 weeks ago
- Bedrooms3
- Bathrooms3
- Area2710 sq. ft.
- DirectionNo Data
- Added On14 Aug 2025
Property Overview
Endless potential in Waterdown! Situated on a 159' x152' corner lot, this spacious 4-level side split features 3 bedrooms, 3 bathrooms, and a flexible layout ideal for family living. The bright eat-in kitchen with corian counters and large island opens to a picturesque park-like backyard, while the inviting living and dining areas are bathed in natural light from a large bay window. Additional features include a main floor office or potential 4th bedroom, a cozy family room with a walkout to the backyard, and a double-car garage with a workshop area. The generous sized lot offers a rare opportunity for a lot severance or those looking to build their dream retreat. Minutes to downtown Waterdown, shops, schools, parks, and highway access. Whether you're looking to move-in, renovate, rebuild, or invest —this property is full of opportunity (id:51532)
Tags
| Property Summary |
|---|
| Building |
|---|
| Land |
|---|
| Level | Rooms | Dimensions |
|---|---|---|
| Second level | Bedroom | 9'0'' x 8'10'' |
| Bedroom | 12'9'' x 7'11'' | |
| 4pc Bathroom | 8'2'' x 6'5'' | |
| Primary Bedroom | 12'8'' x 10'7'' | |
| Basement | Storage | 14'9'' x 14'0'' |
| Utility room | 23'3'' x 21'8'' | |
| Lower level | 2pc Bathroom | 3'3'' x 3'2'' |
| Office | 13'11'' x 9'7'' | |
| Family room | 17'7'' x 11'6'' | |
| Main level | Office | 10'7'' x 9'3'' |
| Dining room | 11'3'' x 9'8'' | |
| Living room | 17'3'' x 13'9'' | |
| 3pc Bathroom | 9'3'' x 2'6'' | |
| Kitchen | 16'8'' x 14'9'' |
| Features | |||||
|---|---|---|---|---|---|
| Conservation/green belt | Sump Pump | Automatic Garage Door Opener | |||
| Attached Garage | Central Vacuum | Dryer | |||
| Oven - Built-In | Refrigerator | Stove | |||
| Washer | Window Coverings | Garage door opener | |||
| Central air conditioning | |||||

































