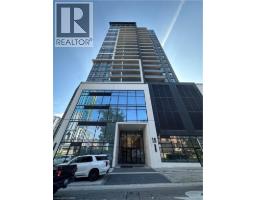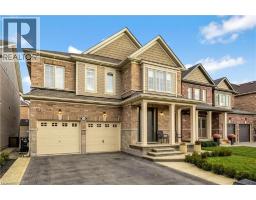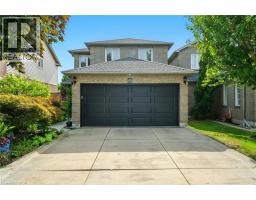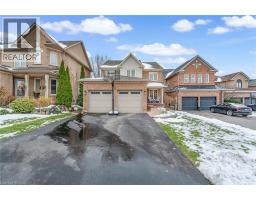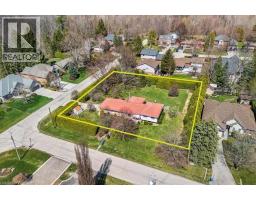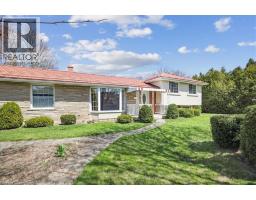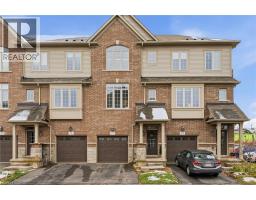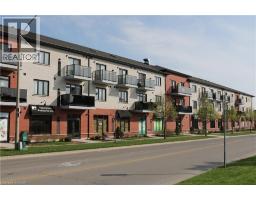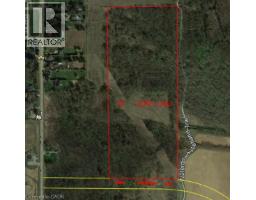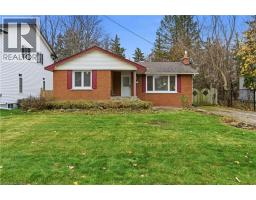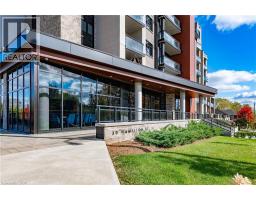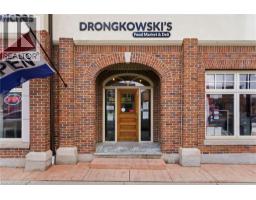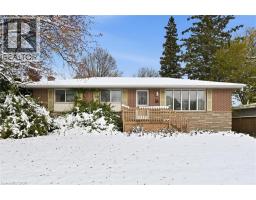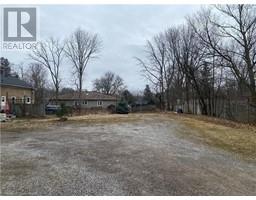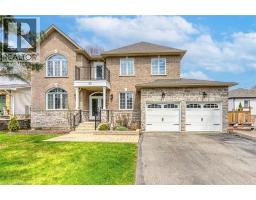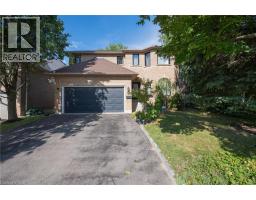43 NISKA Drive 461 - Waterdown East, Waterdown, Ontario, CA
Address: 43 NISKA Drive, Waterdown, Ontario
Summary Report Property
- MKT ID40769580
- Building TypeHouse
- Property TypeSingle Family
- StatusBuy
- Added18 weeks ago
- Bedrooms3
- Bathrooms3
- Area2903 sq. ft.
- DirectionNo Data
- Added On10 Oct 2025
Property Overview
Welcome to this beautifully maintained 3-bedroom, 2.5-bathroom home located in a quiet, family-friendly neighbourhood, with easy access to highway and GO station. Thoughtfully updated for modern living and easy entertaining. Inside, enjoy a spacious, sunlit kitchen perfect for gatherings and daily life. The home has seen important updates, including a newly replaced roof and windows that were updated within the past few years, providing comfort, efficiency, and long-term peace of mind. The furnace and A/C are only 5-6 years old, so major systems are well taken care of. Fully finished basement features a dedicated gym area, creating a flexible space for wellness or recreation. Step outside and you’ll find a true backyard retreat: A sparkling in-ground pool with a Safecover, safe, secure, and easy to operate; A hot tub with a hard cover, perfect for relaxing year-round. Private, landscaped yard in a peaceful neighbourhood. (id:51532)
Tags
| Property Summary |
|---|
| Building |
|---|
| Land |
|---|
| Level | Rooms | Dimensions |
|---|---|---|
| Second level | 4pc Bathroom | Measurements not available |
| Bedroom | 13'8'' x 9'1'' | |
| Bedroom | 14'4'' x 9'8'' | |
| Full bathroom | Measurements not available | |
| Primary Bedroom | 18'6'' x 12'0'' | |
| Basement | Laundry room | Measurements not available |
| Exercise room | 16'4'' x 11'0'' | |
| Recreation room | 31'1'' x 16'8'' | |
| Main level | 2pc Bathroom | Measurements not available |
| Family room | 15'5'' x 10'6'' | |
| Eat in kitchen | 17'7'' x 11'2'' | |
| Dining room | 11'5'' x 11'2'' | |
| Living room | 16'4'' x 11'5'' |
| Features | |||||
|---|---|---|---|---|---|
| Attached Garage | Central Vacuum | Dishwasher | |||
| Dryer | Refrigerator | Stove | |||
| Washer | Window Coverings | Central air conditioning | |||



































