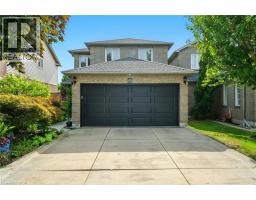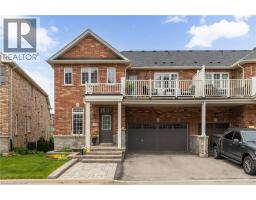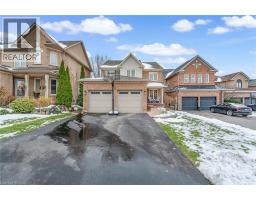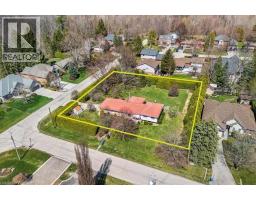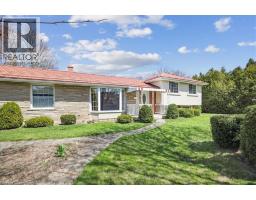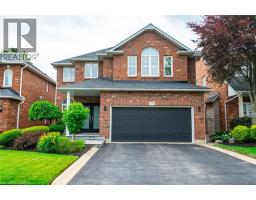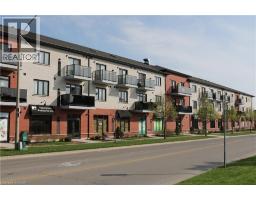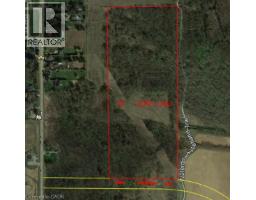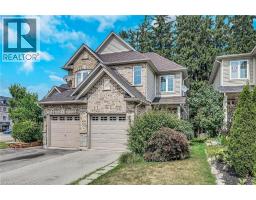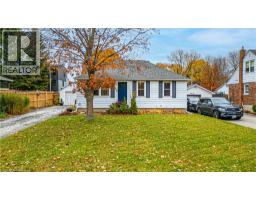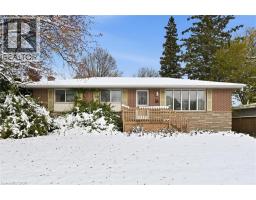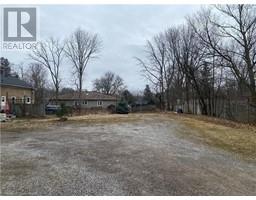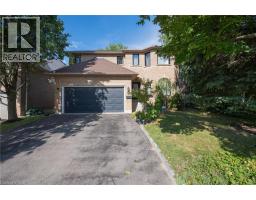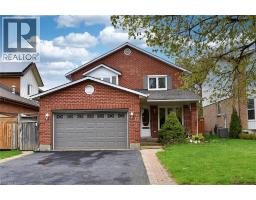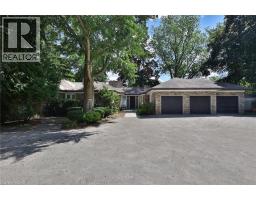257 PARKSIDE Drive Unit# 17 460 - Waterdown West, Waterdown, Ontario, CA
Address: 257 PARKSIDE Drive Unit# 17, Waterdown, Ontario
Summary Report Property
- MKT ID40787557
- Building TypeRow / Townhouse
- Property TypeSingle Family
- StatusBuy
- Added1 weeks ago
- Bedrooms3
- Bathrooms3
- Area1636 sq. ft.
- DirectionNo Data
- Added On13 Nov 2025
Property Overview
Nestled in the heart of Waterdown, this charming 3-bedroom, 2.5-bathroom home is well within walking distance to everything you’ll need - shopping, parks, restaurants, and just a short stroll to downtown, across the street from the skating loop in the winter, ribfest in the summer! As you step inside, you’ll find a convenient garage entry, a four-piece bathroom, a cozy bedroom that could be used as an office or private guest suite, and a lovely walkout to the back patio. Going upstairs, you’ll discover custom millwork, plank flooring, a powder room, a separate breakfast bar plus a pantry. Off of the light-filled living room, you have access to a private deck surrounded by trees, great spot to enjoy morning coffee in the nice weather. On the upper level, you’ll find two good-sized bedrooms, with the primary boasting double closets with built-ins and a stunning feature wall plas well as ensuite privileges. The main bath is spacious and perfect for relaxing. Let’s not forget the laundry rounding off this floor. Additionally, there’s a lower level basement that can be used for storage or finished off to give you even more living space. Can’t pick a better spot for convenience! (id:51532)
Tags
| Property Summary |
|---|
| Building |
|---|
| Land |
|---|
| Level | Rooms | Dimensions |
|---|---|---|
| Second level | 2pc Bathroom | Measurements not available |
| Eat in kitchen | 15'5'' x 13'2'' | |
| Dining room | 7'4'' x 16'6'' | |
| Living room | 10'11'' x 16'6'' | |
| Third level | Laundry room | 5'8'' x 2'9'' |
| 4pc Bathroom | Measurements not available | |
| Bedroom | 16'6'' x 10'3'' | |
| Primary Bedroom | 14'0'' x 11'11'' | |
| Basement | Storage | 33'8'' x 16'6'' |
| Main level | Foyer | 13'11'' x 6'9'' |
| 4pc Bathroom | Measurements not available | |
| Bedroom | 12'1'' x 8'8'' |
| Features | |||||
|---|---|---|---|---|---|
| Balcony | Paved driveway | Automatic Garage Door Opener | |||
| Attached Garage | Dishwasher | Dryer | |||
| Refrigerator | Stove | Washer | |||
| Microwave Built-in | Window Coverings | Garage door opener | |||
| Central air conditioning | |||||




























