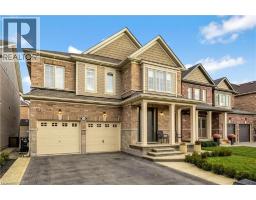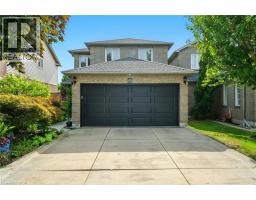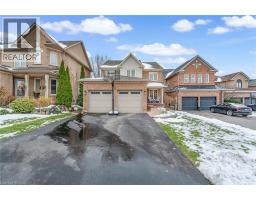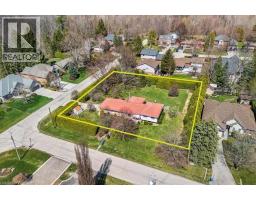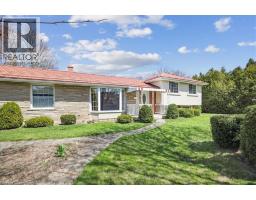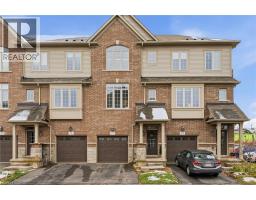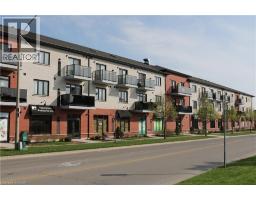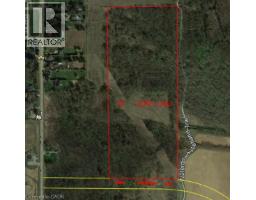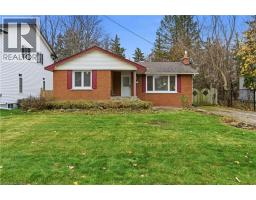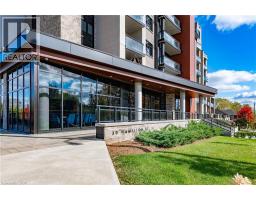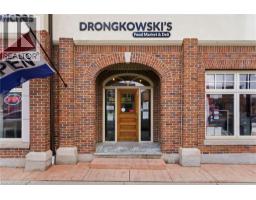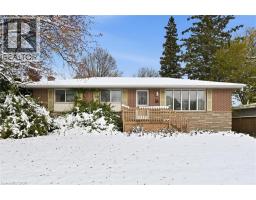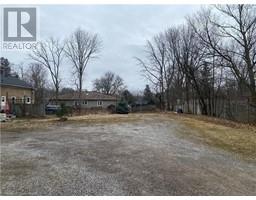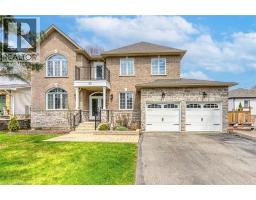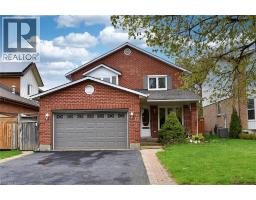13 BROOKHURST Crescent 461 - Waterdown East, Waterdown, Ontario, CA
Address: 13 BROOKHURST Crescent, Waterdown, Ontario
Summary Report Property
- MKT ID40769265
- Building TypeHouse
- Property TypeSingle Family
- StatusBuy
- Added19 weeks ago
- Bedrooms6
- Bathrooms4
- Area3660 sq. ft.
- DirectionNo Data
- Added On14 Sep 2025
Property Overview
Don’t wait—this is the family home you’ve been searching for! Offering approx. 2,460 sq. ft. of living space, this fabulous 4+2 bedroom home is located in a highly sought-after Waterdown neighbourhood. The main floor features a rare den, formal living and dining rooms with gleaming hardwood inlay floors, and a spacious family room with vaulted ceiling and cozy wood-burning fireplace. The large eat-in kitchen, updated with granite counters (2011), boasts a picture window and French doors that open to your own private oasis with hot tub and beautifully landscaped, flower-filled gardens—perfect for relaxing or entertaining. Upstairs you’ll find a generous primary retreat complete with walk-in closets and a spa-like ensuite. The professionally finished lower level offers a full in-law suite for extended family or guests. Notable updates include roof (2010), furnace/AC (2012), and more. Truly a home with no disappointments—call today to book your private viewing! (id:51532)
Tags
| Property Summary |
|---|
| Building |
|---|
| Land |
|---|
| Level | Rooms | Dimensions |
|---|---|---|
| Second level | Other | 9'5'' x 7'9'' |
| Primary Bedroom | 21'6'' x 15'10'' | |
| Bedroom | 17'1'' x 14'0'' | |
| Bedroom | 11'11'' x 13'7'' | |
| Bedroom | 11'1'' x 9'11'' | |
| Full bathroom | 13'11'' x 11'5'' | |
| 5pc Bathroom | 8'5'' x 13'7'' | |
| Basement | Utility room | 6'2'' x 10'1'' |
| Bedroom | 12'3'' x 10'4'' | |
| Recreation room | 28'3'' x 47'11'' | |
| Bedroom | 12'3'' x 10'1'' | |
| Other | 10'10'' x 4'8'' | |
| 3pc Bathroom | 6'11'' x 9'4'' | |
| Main level | Office | 12'11'' x 8'11'' |
| Living room | 10'11'' x 15'4'' | |
| Laundry room | 7'10'' x 7'1'' | |
| Kitchen | 11'5'' x 9'11'' | |
| Foyer | 7'10'' x 9'6'' | |
| Family room | 12'11'' x 15'9'' | |
| Dining room | 10'11'' x 11'5'' | |
| Breakfast | 10'4'' x 10'6'' | |
| 3pc Bathroom | 5'3'' x 7'5'' |
| Features | |||||
|---|---|---|---|---|---|
| Private Yard | Attached Garage | Central Vacuum | |||
| Dishwasher | Dryer | Freezer | |||
| Refrigerator | Stove | Washer | |||
| Hot Tub | Central air conditioning | ||||


















































