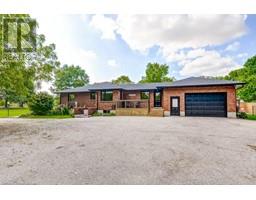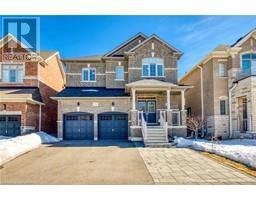80 COLE Street 460 - Waterdown West, Waterdown, Ontario, CA
Address: 80 COLE Street, Waterdown, Ontario
Summary Report Property
- MKT ID40715295
- Building TypeHouse
- Property TypeSingle Family
- StatusBuy
- Added4 days ago
- Bedrooms3
- Bathrooms3
- Area1723 sq. ft.
- DirectionNo Data
- Added On09 Apr 2025
Property Overview
Bright & stylish semi with super—sized driveway! This beautifully updated 3—bedroom home is filled with natural light from its many windows and showcases great design touches throughout. Modern lighting, feature walls, and a mudroom with smart storage solutions add both style and functionality. Terrific open concept main floor with 9—foot ceilings where every room overlooks the backyard. From the dining area, step onto a huge deck with built—in bench, shaded by a gorgeous tree. The stunning Primary Suite features a bright ensuite and a walk—in closet. The finished recroom is a great hangout space for the whole family , complete with a fun kids' playhouse tucked under the stairs. Rare driveway parking for 3 cars + garage with inside entry. Located within walking distance to schools , the YMCA, and Memorial Park, where you' 11 find a baseball diamond, splash pad, and skating loop. Everyday amenities are just steps away, with quick access to Hwy 6, 403, 407, QEW and Aldershot GO Station. This is a must—see home in a prime Waterdown location! (id:51532)
Tags
| Property Summary |
|---|
| Building |
|---|
| Land |
|---|
| Level | Rooms | Dimensions |
|---|---|---|
| Second level | 4pc Bathroom | 8'3'' x 5'5'' |
| Bedroom | 12'8'' x 8'3'' | |
| Bedroom | 12'6'' x 8'3'' | |
| Full bathroom | 10'6'' x 4'10'' | |
| Primary Bedroom | 18'4'' x 11'7'' | |
| Basement | Family room | 17'8'' x 15'7'' |
| Main level | Living room | 17'10'' x 8'11'' |
| Dining room | 9'6'' x 7'8'' | |
| Kitchen | 10'0'' x 9'2'' | |
| 2pc Bathroom | 4'10'' x 3'8'' | |
| Mud room | 4'11'' x 4'8'' | |
| Foyer | 8'3'' x 6'0'' |
| Features | |||||
|---|---|---|---|---|---|
| Conservation/green belt | Paved driveway | Automatic Garage Door Opener | |||
| Attached Garage | Dishwasher | Dryer | |||
| Refrigerator | Stove | Washer | |||
| Garage door opener | Central air conditioning | ||||














































