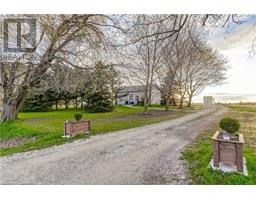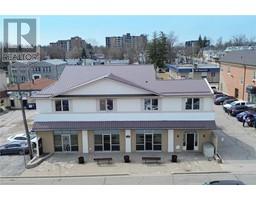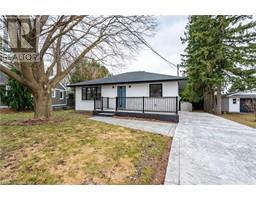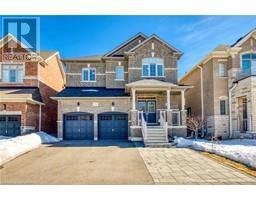450 DUNDAS Street E Unit# 331 461 - Waterdown East, Waterdown, Ontario, CA
Address: 450 DUNDAS Street E Unit# 331, Waterdown, Ontario
Summary Report Property
- MKT ID40716355
- Building TypeApartment
- Property TypeSingle Family
- StatusBuy
- Added3 weeks ago
- Bedrooms1
- Bathrooms1
- Area587 sq. ft.
- DirectionNo Data
- Added On13 Apr 2025
Property Overview
Welcome to this beautiful 3RD floor unit at Trend 1 in Waterdown, Built by award winning, New Horizon Developments. The bright open-concept kitchen features; custom cabinets with gables, soft close drawers, charming breakfast bar, upgraded faucet and stainless-steel appliances. The entire unit offers vinyl floors, upgraded baseboards, dim switch lighting, stylish custom zebra blinds and has been freshly painted throughout. Enjoy walkout access to your own private balcony with unblocked West facing views offering shade in the morning and sun in the afternoon. Completing the picture is lovely living room featuring a granite mantle fireplace, a well-appointed primary bedroom with custom closet design and 4-piece bathroom with the convenience of in-suite laundry. This residence offers an array of enticing amenities, including vibrant party rooms, state-of-the-art fitness facilities, delightful rooftop patios, and secure bike storage. Nestled in the sought-after Waterdown community, residents will relish easy access to superb dining options, premier shopping destinations, esteemed schools, and picturesque parks. Included with this unit is 1 underground parking spot as well as a designated locker for additional storage. Experience the epitome of contemporary living in this exceptional condo. (id:51532)
Tags
| Property Summary |
|---|
| Building |
|---|
| Land |
|---|
| Level | Rooms | Dimensions |
|---|---|---|
| Main level | 4pc Bathroom | 8'0'' x 6'0'' |
| Primary Bedroom | 9'5'' x 10'8'' | |
| Kitchen | 7'8'' x 7'5'' | |
| Living room | 11'9'' x 19'5'' |
| Features | |||||
|---|---|---|---|---|---|
| Conservation/green belt | Balcony | Underground | |||
| Visitor Parking | Dishwasher | Dryer | |||
| Refrigerator | Stove | Washer | |||
| Window Coverings | Central air conditioning | Exercise Centre | |||
| Party Room | |||||































































