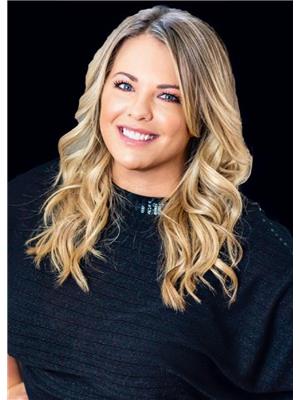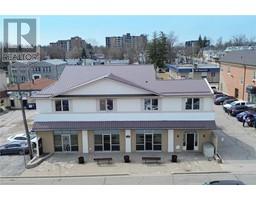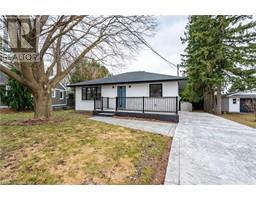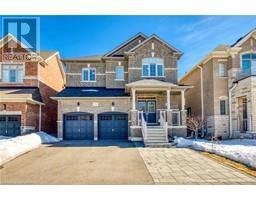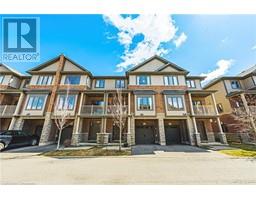46 PENTLAND Road 460 - Waterdown West, Waterdown, Ontario, CA
Address: 46 PENTLAND Road, Waterdown, Ontario
Summary Report Property
- MKT ID40716976
- Building TypeHouse
- Property TypeSingle Family
- StatusBuy
- Added3 weeks ago
- Bedrooms3
- Bathrooms4
- Area3144 sq. ft.
- DirectionNo Data
- Added On15 Apr 2025
Property Overview
This beautifully updated bungalow is an ideal home for first-time buyers, single parents, or those seeking flexible multigenerational living. With a full secondary living space in the walk-out basement great for a rental or in-law suite. Buyer to verify. Set on a premium pie-shaped lot on a quiet crescent in a family-friendly neighbourhood. Freshly painted and boasting 9 ft ceilings, the main level showcases a custom kitchen fully renovated in 2024, complete with quartz countertops, brand-new appliances, and a spacious eat-in area open to the living room with a cozy gas fireplace. The primary bedroom offers a spa-like 4-piece ensuite with a soaker tub and separate shower, while the second bedroom also features its own 4-piece with ensuite privilege—perfect for guests or family. The bright and functional lower level offers in-law or rental potential, with a full eat-in kitchen, walk-out to a landscaped backyard and patio, a comfortable living room with gas fireplace, and a private bedroom with 3-piece ensuite. Additional highlights include an insulated and heated double-car garage with inside entry, updated roof, furnace, and A/C. Close to parks, schools, and all major amenities. (id:51532)
Tags
| Property Summary |
|---|
| Building |
|---|
| Land |
|---|
| Level | Rooms | Dimensions |
|---|---|---|
| Basement | 4pc Bathroom | Measurements not available |
| Laundry room | Measurements not available | |
| 3pc Bathroom | Measurements not available | |
| Bedroom | 16'6'' x 10'0'' | |
| Kitchen | 15'3'' x 12'2'' | |
| Family room | 19'9'' x 11'5'' | |
| Main level | 4pc Bathroom | Measurements not available |
| Bedroom | 12'0'' x 9'1'' | |
| Primary Bedroom | 14'0'' x 12'6'' | |
| 4pc Bathroom | Measurements not available | |
| Living room | 12'0'' x 13'8'' | |
| Dining room | 11'3'' x 8'4'' | |
| Kitchen | 8'9'' x 16'0'' |
| Features | |||||
|---|---|---|---|---|---|
| Paved driveway | Automatic Garage Door Opener | In-Law Suite | |||
| Attached Garage | Dishwasher | Dryer | |||
| Refrigerator | Washer | Microwave Built-in | |||
| Gas stove(s) | Window Coverings | Garage door opener | |||
| Central air conditioning | |||||


















































