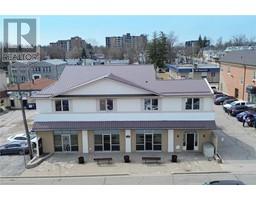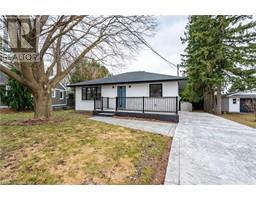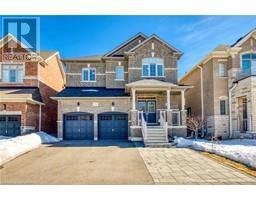80 FELLOWES Crescent 461 - Waterdown East, Waterdown, Ontario, CA
Address: 80 FELLOWES Crescent, Waterdown, Ontario
Summary Report Property
- MKT ID40715270
- Building TypeHouse
- Property TypeSingle Family
- StatusBuy
- Added3 weeks ago
- Bedrooms3
- Bathrooms3
- Area1424 sq. ft.
- DirectionNo Data
- Added On15 Apr 2025
Property Overview
Welcome to 80 Fellowes Crescent in Waterdown. Comfort, Functionality, and Timeless Charm. This beautifully maintained semi-detached home presents the perfect blend of comfort and practicality across three well-designed levels. With 3 bedrooms, 3 bathrooms, and over 1,400 square feet of finished living space, this residence offers a warm and inviting setting suited to a variety of lifestyles. The main floor features a bright and welcoming layout. A dedicated living room at the front of the home offers a cozy retreat, while the eat-in kitchen and adjoining dining area provide a functional space for cooking and gathering. Large windows allow natural light to flow through, highlighting the clean, neutral finishes throughout. A convenient two-piece powder room and interior access to the garage complete this level with ease. Upstairs, the private primary suite includes a walk-in closet and its own full ensuite bath. Two additional bedrooms are well-sized and share another four-piece bathroom ideal for family, guests, or a home office setup. The partially finished basement expands your living space with a large recreation room, laundry area, and ample storage. Whether you're looking for a quiet workspace, a kids play zone, the lower level offers flexibility to suit your needs. Step outside to a fully fenced backyard where privacy and outdoor enjoyment go hand-in-hand. The covered deck offers a sheltered space to relax or entertain, rain or shine, with plenty of room to enjoy the seasons. Set on a quiet crescent in an established Waterdown neighbourhood, this home has been thoughtfully cared for and is ready for its next chapter. From its solid brick construction to its practical layout and inviting atmosphere, 80 Fellowes Crescent is the kind of property that feels like home from the moment you arrive. (id:51532)
Tags
| Property Summary |
|---|
| Building |
|---|
| Land |
|---|
| Level | Rooms | Dimensions |
|---|---|---|
| Second level | 4pc Bathroom | 8'6'' x 4'11'' |
| Bedroom | 9'3'' x 8'8'' | |
| Bedroom | 11'9'' x 10'7'' | |
| 4pc Bathroom | 8'6'' x 4'8'' | |
| Primary Bedroom | 18'8'' x 10'3'' | |
| Lower level | Cold room | 19'1'' x 4'7'' |
| Laundry room | 19'1'' x 15'0'' | |
| Recreation room | 15'8'' x 15'5'' | |
| Main level | Dining room | 10'1'' x 8'1'' |
| Kitchen | 12'1'' x 8'1'' | |
| Living room | 15'1'' x 10'8'' | |
| 2pc Bathroom | 6'2'' x 4'7'' | |
| Foyer | 6'1'' x 5'1'' |
| Features | |||||
|---|---|---|---|---|---|
| Paved driveway | Attached Garage | Dishwasher | |||
| Dryer | Refrigerator | Stove | |||
| Washer | Central air conditioning | ||||




















































