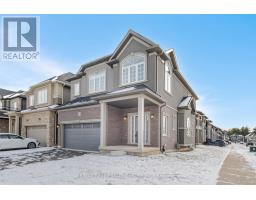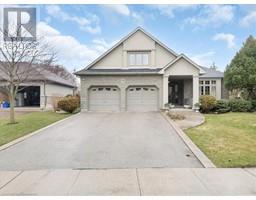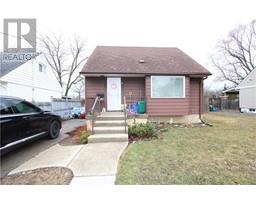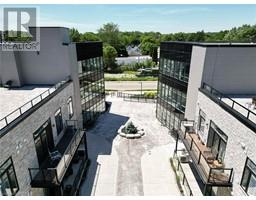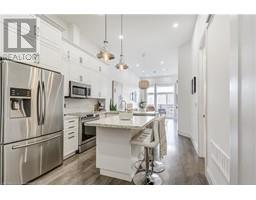111 GREY Street Unit# 212 2044 - Victoria/Arthur, Brantford, Ontario, CA
Address: 111 GREY Street Unit# 212, Brantford, Ontario
Summary Report Property
- MKT ID40714670
- Building TypeApartment
- Property TypeSingle Family
- StatusBuy
- Added4 weeks ago
- Bedrooms3
- Bathrooms2
- Area1518 sq. ft.
- DirectionNo Data
- Added On09 Apr 2025
Property Overview
Welcome to 212-111 Grey Street — a beautifully maintained 2-storey condo nestled in the heart of Brantford. Whether you're a first-time buyer, investor, or looking to downsize without sacrificing comfort or space, this bright and inviting home is a perfect fit. Boasting 3 generous bedrooms, 2 full bathrooms, and convenient in-suite laundry, this unit is designed for everyday ease. The open-concept main floor impresses with a stunning living room featuring soaring 16-foot ceilings, creating an airy and expansive feel that's ideal for both entertaining and unwinding. The kitchen is equipped with ample cupboard and counter space, complemented by stainless-steel appliances. Step out onto your private balcony, a perfect spot to sip your morning coffee or enjoy summer evenings. A spacious main floor bedroom, 4-piece bathroom, and laundry area complete the main level. Upstairs, you’ll find two additional bedrooms and another full bathroom, offering flexible living arrangements for families, guests, or a work-from-home setup. This move-in ready unit includes one assigned parking space and plenty of visitor parking. Located just minutes from shopping, transit, parks, and other local amenities, this is your chance to own a well-cared-for home in a prime central location. (id:51532)
Tags
| Property Summary |
|---|
| Building |
|---|
| Land |
|---|
| Level | Rooms | Dimensions |
|---|---|---|
| Second level | 4pc Bathroom | Measurements not available |
| Bedroom | 9'5'' x 14'9'' | |
| Primary Bedroom | 12'1'' x 15'0'' | |
| Main level | 4pc Bathroom | Measurements not available |
| Bedroom | 9'11'' x 17'11'' | |
| Living room | 14'10'' x 33'5'' | |
| Dinette | 6'8'' x 11'7'' | |
| Kitchen | 8'3'' x 10'3'' | |
| Foyer | 8'1'' x 10'2'' |
| Features | |||||
|---|---|---|---|---|---|
| Balcony | Paved driveway | Visitor Parking | |||
| Dishwasher | Dryer | Refrigerator | |||
| Stove | Washer | Central air conditioning | |||
| Party Room | |||||






























