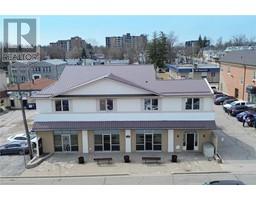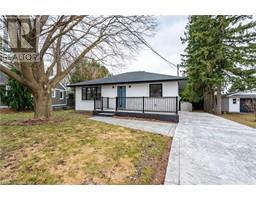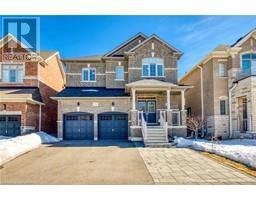79 BRAEHEID Avenue Unit# 9 460 - Waterdown West, Waterdown, Ontario, CA
Address: 79 BRAEHEID Avenue Unit# 9, Waterdown, Ontario
Summary Report Property
- MKT ID40721874
- Building TypeRow / Townhouse
- Property TypeSingle Family
- StatusBuy
- Added1 days ago
- Bedrooms3
- Bathrooms2
- Area1349 sq. ft.
- DirectionNo Data
- Added On06 May 2025
Property Overview
Welcome Home To 79 Braeheid Avenue Unit 9, Located In An A+ Community In The Heart Of Waterdown! This Charming Home Offers 3 Bedrooms, 2 Bathrooms, And A Finished Basement, Perfect For A Recreational Room, Home Office, Or Play Area. Freshly Painted And Move-In Ready, It Features Modern LED Pot Lights And Stylish LED Fixtures Throughout. The Kitchen Is Equipped With Newer Stainless Steel Appliances And Offers A Solid Layout, Providing A Great Space For Everyday Living And Entertaining. Enjoy Added Privacy With No Rear Neighbours, Making It Ideal For Relaxing Or Spending Time With Family. Nestled In A Quiet, Well-Maintained Complex, This Home Is Perfect For Busy Families Or Professionals Seeking Low-Maintenance Living. You’ll Enjoy A Peaceful Lifestyle Just Minutes From Schools, Parks, Shopping, Dining, And All Major Amenities. Whether You're A First-Time Buyer, Growing Family, Downsizer, Or Investor, This Is A Fantastic Opportunity To Own A Turnkey Property In Waterdown! (id:51532)
Tags
| Property Summary |
|---|
| Building |
|---|
| Land |
|---|
| Level | Rooms | Dimensions |
|---|---|---|
| Second level | 3pc Bathroom | Measurements not available |
| Bedroom | 13'3'' x 8'1'' | |
| Bedroom | 9'1'' x 11'6'' | |
| Primary Bedroom | 15'0'' x 9'6'' | |
| Basement | Recreation room | Measurements not available |
| Main level | 2pc Bathroom | Measurements not available |
| Kitchen | 10'0'' x 8'8'' | |
| Dining room | 8'10'' x 19'0'' | |
| Living room | 9'11'' x 7'2'' |
| Features | |||||
|---|---|---|---|---|---|
| Conservation/green belt | Attached Garage | Dishwasher | |||
| Dryer | Microwave | Refrigerator | |||
| Stove | Washer | Hood Fan | |||
| Window Coverings | Garage door opener | Central air conditioning | |||



























































