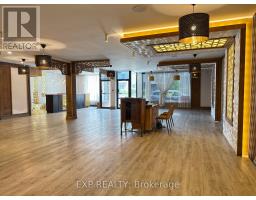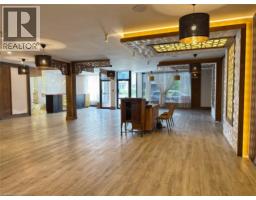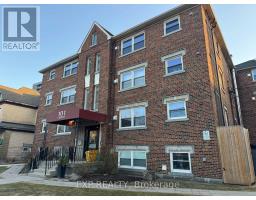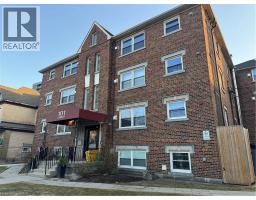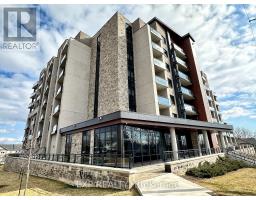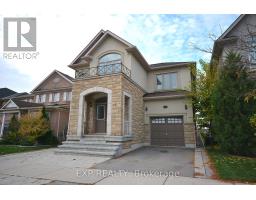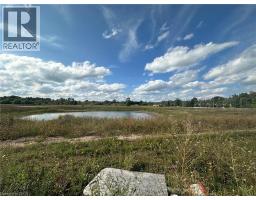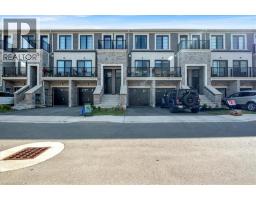30 HAMILTON STREET SOUTH Street N Unit# 507 460 - Waterdown West, Waterdown, Ontario, CA
Address: 30 HAMILTON STREET SOUTH Street N Unit# 507, Waterdown, Ontario
2 Beds1 BathsNo Data sqftStatus: Rent Views : 205
Price
$2,490
Summary Report Property
- MKT ID40788511
- Building TypeApartment
- Property TypeSingle Family
- StatusRent
- Added7 days ago
- Bedrooms2
- Bathrooms1
- AreaNo Data sq. ft.
- DirectionNo Data
- Added On17 Nov 2025
Property Overview
This spectacular fifth floor south east facing 1 bedroom plus den condo. This condo is impeccably finished to show your most meticulous clients. Interior Finishes include: 9 ft ceiling, upgraded kitchen with quartz countertops and stainless steel appliances along with a generous sized bedroom and den. The condo amenities include: Concierge, Exercise room, Party room, Pet cleaning station, roof top terrace/ garden, electric car charging station and Media room. Enjoy the amazing views from your balcony and of Lake Ontario and the Hamilton - Toronto corridor. Walking distance to all that is offered in quiet and quaint downtown Waterdown. (id:51532)
Tags
| Property Summary |
|---|
Property Type
Single Family
Building Type
Apartment
Storeys
1
Square Footage
708 sqft
Subdivision Name
460 - Waterdown West
Title
Condominium
Land Size
Unknown
Parking Type
Underground,Visitor Parking
| Building |
|---|
Bedrooms
Above Grade
1
Below Grade
1
Bathrooms
Total
2
Interior Features
Appliances Included
Dishwasher, Dryer, Stove, Washer, Microwave Built-in, Window Coverings
Basement Type
None
Building Features
Features
Balcony
Style
Attached
Square Footage
708 sqft
Building Amenities
Exercise Centre, Party Room
Heating & Cooling
Cooling
Central air conditioning
Heating Type
Forced air
Utilities
Utility Sewer
Municipal sewage system
Water
Municipal water
Exterior Features
Exterior Finish
Brick
Neighbourhood Features
Community Features
Community Centre, School Bus
Amenities Nearby
Park, Place of Worship, Public Transit, Schools
Maintenance or Condo Information
Maintenance Fees Include
Heat, Parking
Parking
Parking Type
Underground,Visitor Parking
Total Parking Spaces
1
| Land |
|---|
Other Property Information
Zoning Description
R8-1
| Level | Rooms | Dimensions |
|---|---|---|
| Main level | Den | 8'0'' x 5'8'' |
| 4pc Bathroom | 7'4'' x 7'4'' | |
| Bedroom | 12'8'' x 10'4'' | |
| Living room/Dining room | 19' x 10'10'' | |
| Kitchen | 11'1'' x 8'10'' |
| Features | |||||
|---|---|---|---|---|---|
| Balcony | Underground | Visitor Parking | |||
| Dishwasher | Dryer | Stove | |||
| Washer | Microwave Built-in | Window Coverings | |||
| Central air conditioning | Exercise Centre | Party Room | |||































