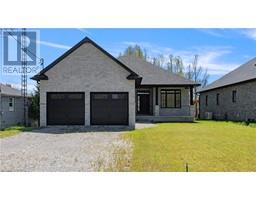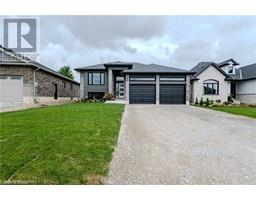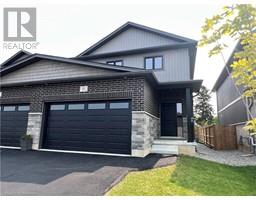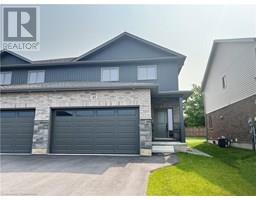1003 Concession 6,Townsend Road, Waterford, Ontario, CA
Address: 1003 Concession 6,Townsend Road, Waterford, Ontario
Summary Report Property
- MKT IDH4198444
- Building TypeHouse
- Property TypeSingle Family
- StatusBuy
- Added20 weeks ago
- Bedrooms3
- Bathrooms1
- Area1127 sq. ft.
- DirectionNo Data
- Added On01 Jul 2024
Property Overview
Nestled amidst the picturesque countryside, the property is located within the quaint Bills Corners Hamlet (5 mi. o/s Waterford). Surrounding the hamlet is a mix of single residential homes, farms &bush land. This scenic 4.27 acre hobby farm showcases a 3-bedroom 1 bath bungalow country home with a New Septic System 2021, New Furnace 2022. Newer Roof 2019. The land surrounding the house is adequate to support a room addition if desired. The implement shed is 29’ x 51’ (1,475 sq. ft.), has a concrete floor and is suitable as a workshop and/or storage of equipment and farm vehicles. Property offers two driveway entrances (to the house & eastern Boundary). A third driveway entrance borders Lot 2 of the severed property & the hobby farm. This third entrance should be considered as mutually shared. The original hobby farm was approximately 6.04 acres. On April 17, 2024 a severance application was presented to the Norfolk County Committee of Adjustments to severe two lots that were on the westside of the property of which one lot abuts on the homestead western boundary. The severance application was approved. There is surplus land frontage of approximately 250' (+/-3 acres of loamy soil & minimal bushland) that may be subject to a future severance opportunity. Buyer to undertake their own diligence to satisfy. (id:51532)
Tags
| Property Summary |
|---|
| Building |
|---|
| Land |
|---|
| Level | Rooms | Dimensions |
|---|---|---|
| Basement | Storage | 9' 9'' x 7' 2'' |
| Recreation room | 33' 10'' x 11' 3'' | |
| Storage | 24' 8'' x 16' 7'' | |
| Utility room | 9' 9'' x 17' 8'' | |
| Storage | 11' 4'' x 18' 8'' | |
| Ground level | Primary Bedroom | 10' 10'' x 12' 5'' |
| Bedroom | 13' 2'' x 9' 10'' | |
| Bedroom | 8' 6'' x 12' 1'' | |
| 4pc Bathroom | Measurements not available | |
| Living room | 19' 1'' x 11' 11'' | |
| Eat in kitchen | 8' 4'' x 15' 7'' | |
| Dining room | 11' 2'' x 18' 9'' |
| Features | |||||
|---|---|---|---|---|---|
| Crushed stone driveway | Level | Country residential | |||
| Sump Pump | Gravel | Other | |||
| Dryer | Freezer | Refrigerator | |||
| Stove | Water softener | Washer | |||
| Window Coverings | |||||




























































