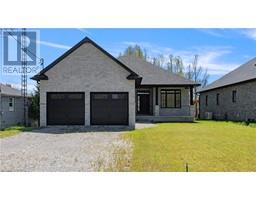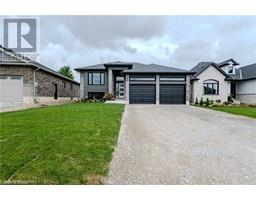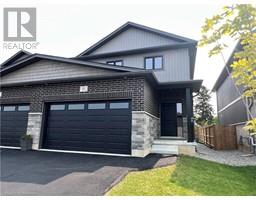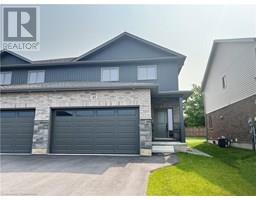18 PEACHLEAF Lane Waterford, Waterford, Ontario, CA
Address: 18 PEACHLEAF Lane, Waterford, Ontario
Summary Report Property
- MKT ID40560325
- Building TypeHouse
- Property TypeSingle Family
- StatusBuy
- Added21 weeks ago
- Bedrooms2
- Bathrooms3
- Area1510 sq. ft.
- DirectionNo Data
- Added On18 Jun 2024
Property Overview
This semi-detached full brick home built by Dixon Homes Inc offers a spacious modern plan for the living area on the main floor which features 9-foot ceilings. The kitchen dining area is bright and perfect for entertaining and family living. Enjoy the comfort and ease of luxury vinyl flooring throughout the home. Bathrooms and kitchen quartz counter tops give the space a sleek and polished look. The spacious primary bedroom has a walk-in closet and a three-piece en-suite. The second bedroom also enjoys the benefits of a private bath and walk in closet. You will not have to share your bathroom with guests as a powder room is tucked away on the first floor. The garage is oversized and the door is 10 feet wide making it suitable for parking a truck or extra storage space. The driveway provides ample space for two more cars. The basement is a clean canvas for your future needs. Bonus feature, the driveway will be paved. This home has it all! Do not miss out on the many features this property offers at this fantastic price. (id:51532)
Tags
| Property Summary |
|---|
| Building |
|---|
| Land |
|---|
| Level | Rooms | Dimensions |
|---|---|---|
| Second level | 4pc Bathroom | Measurements not available |
| 4pc Bathroom | Measurements not available | |
| Bedroom | 13'11'' x 11'0'' | |
| Primary Bedroom | 14'0'' x 14'0'' | |
| Main level | 2pc Bathroom | Measurements not available |
| Kitchen | 10'4'' x 11'0'' | |
| Dinette | 11'0'' x 11'6'' | |
| Family room | 17'0'' x 10'0'' |
| Features | |||||
|---|---|---|---|---|---|
| Attached Garage | Central air conditioning | ||||
































