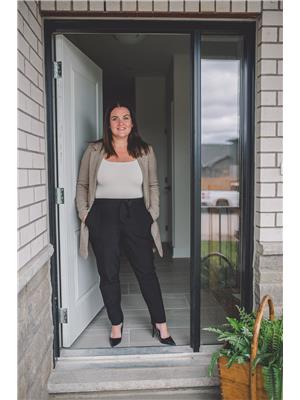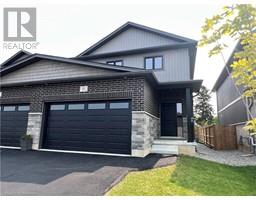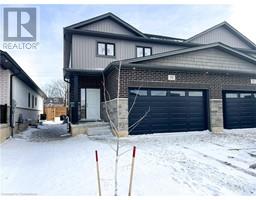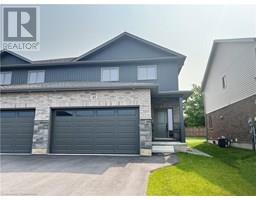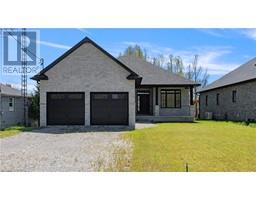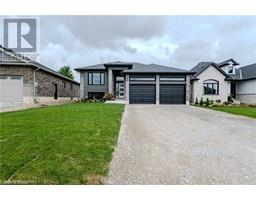131 AMBER Street Waterford, Waterford, Ontario, CA
Address: 131 AMBER Street, Waterford, Ontario
Summary Report Property
- MKT ID40628102
- Building TypeHouse
- Property TypeSingle Family
- StatusBuy
- Added13 weeks ago
- Bedrooms4
- Bathrooms4
- Area2587 sq. ft.
- DirectionNo Data
- Added On11 Aug 2024
Property Overview
Get ready to fall in love with The AMBROSE-RIGHT, the NEW SEMI-DETACHED 2-STOREY with Attached DOUBLE CAR Garage and 1 BDRM LEGAL SUITE: Located in Villages of Waterford! The AMBROSE-Right plan has 1,775 sq ft and starts with a covered front porch and large foyer leading to your open concept kitchen, dining nook and great room. Your new Kitchen boasts custom cabinetry w/ pot and pan drawers, pull out garbage / recycle bins, soft close cabinet drawers and doors, island, quartz counters, breakfast bar and pantry. Luxury vinyl plank flooring is featured throughout the entire main floor and upper level bathrooms and laundry room. This home offers 3 bedrooms, 2.5 baths, upstairs laundry room with sink, 9 ft ceilings on main floor and 8 ft basement. Large Primary Bedroom has 4-pc ensuite with tub / shower & walk-in closet. There is an attached DOUBLE CAR garage with 8 ft high door. The Basement has been developed with a 1 BDRM LEGAL SUITE with income potential and features in-floor heating, full kitchen / living room, bedroom and a 4-pc bath. Basement has luxury vinyl plank in kitchen / living room, bath and laundry room & carpet in bedroom. Includes: front and rear landscaping, forced air furnace central air conditioning for main & upper level, central vacuum rough-in, tankless hot water, contemporary lighting, pot lights, brick / stone / vinyl exterior & New Home Warranty. No rental equipment! Fibre Optics, Programmable Thermostat and enough room for 4 Parking spaces (2 spaces in garage and 2 spaces on driveway). Licensed Salesperson & Licensed Broker in the Province of Ontario have interest in Vendor Corp. (id:51532)
Tags
| Property Summary |
|---|
| Building |
|---|
| Land |
|---|
| Level | Rooms | Dimensions |
|---|---|---|
| Second level | Laundry room | 11'4'' x 5'6'' |
| Bedroom | 11'8'' x 14'6'' | |
| 4pc Bathroom | 11'8'' x 5'6'' | |
| Bedroom | 12'6'' x 10'4'' | |
| Full bathroom | 11'9'' x 5'5'' | |
| Primary Bedroom | 18'5'' x 11'10'' | |
| Basement | Living room | 9'10'' x 12'7'' |
| Laundry room | 6'2'' x 5'7'' | |
| 4pc Bathroom | 9'5'' x 5'11'' | |
| Bedroom | 10'9'' x 13'3'' | |
| Kitchen | 7'5'' x 13'5'' | |
| Main level | 2pc Bathroom | 6'2'' x 4'8'' |
| Living room | 14'9'' x 13'10'' | |
| Dinette | 14'9'' x 7'10'' | |
| Kitchen | 9'10'' x 13'10'' |
| Features | |||||
|---|---|---|---|---|---|
| Paved driveway | Sump Pump | Automatic Garage Door Opener | |||
| In-Law Suite | Attached Garage | Central Vacuum - Roughed In | |||
| Garage door opener | Central air conditioning | ||||
































