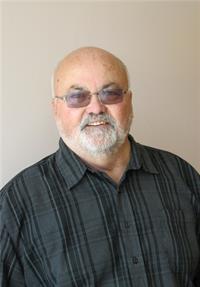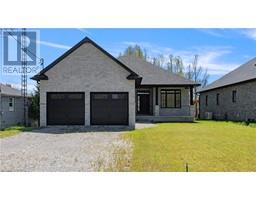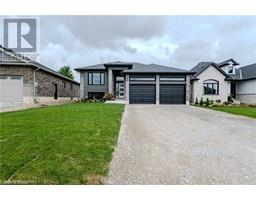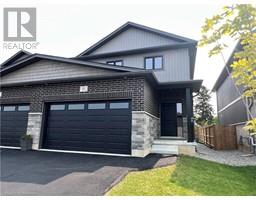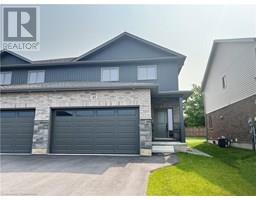1665 CONCESSION 11 Road E Rural Townsend, Waterford, Ontario, CA
Address: 1665 CONCESSION 11 Road E, Waterford, Ontario
Summary Report Property
- MKT ID40632306
- Building TypeHouse
- Property TypeSingle Family
- StatusBuy
- Added14 weeks ago
- Bedrooms3
- Bathrooms1
- Area1600 sq. ft.
- DirectionNo Data
- Added On14 Aug 2024
Property Overview
Location, location, location!! This older country property will never have any close neighbours. Older home situated on 3.3 Acres between 2 creeks on high ground giving an impressive view of the surrounding area. Also included is a good sized barn and a couple sheds. The house has had a major reno to the bathroom and an addition added to the main house at the rear. The house can be added to, or parts replaced to suit your needs. Two large bedrooms upstairs and two smaller rooms for storage or closets. The main floor includes a large kitchen, bedroom, and livingroom with patio doors to the deck on west side of home. A large family room situated at the rear of the house includes an imitation fireplace. Lots of shade trees and room for a garden or some critters such as chickens, goats or maybe a horse. Come have a look for yourself. (id:51532)
Tags
| Property Summary |
|---|
| Building |
|---|
| Land |
|---|
| Level | Rooms | Dimensions |
|---|---|---|
| Second level | Storage | 9'8'' x 8'7'' |
| Storage | 7'7'' x 10'1'' | |
| Bedroom | 11'8'' x 17'7'' | |
| Bedroom | 20'1'' x 16'6'' | |
| Main level | Family room | 19'5'' x 16'7'' |
| 4pc Bathroom | 12'9'' x 11'3'' | |
| Living room | 17'1'' x 11'3'' | |
| Bedroom | 13'6'' x 9'6'' | |
| Pantry | 9'6'' x 4'1'' | |
| Kitchen | 13'3'' x 17'5'' | |
| Porch | Measurements not available |
| Features | |||||
|---|---|---|---|---|---|
| Crushed stone driveway | Country residential | Sump Pump | |||
| Dryer | None | ||||


