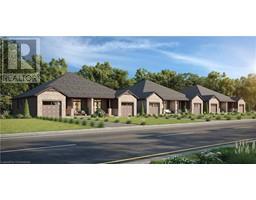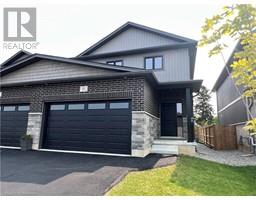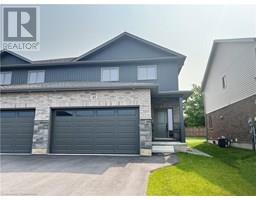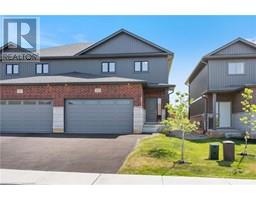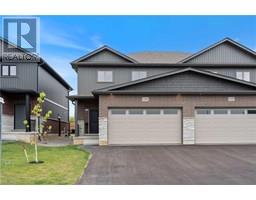17B LINGWOOD Drive Waterford, Waterford, Ontario, CA
Address: 17B LINGWOOD Drive, Waterford, Ontario
Summary Report Property
- MKT ID40633601
- Building TypeHouse
- Property TypeSingle Family
- StatusBuy
- Added24 weeks ago
- Bedrooms3
- Bathrooms0
- Area884 sq. ft.
- DirectionNo Data
- Added On14 Aug 2024
Property Overview
3 Bedroom 2 bath upgraded and well kept semi detached home on a quiet street in a lovely family oriented neighbor in quaint Waterford. Main floor has an open layout between the kitchen and living area. Very well maintained with many updated through out , the house, including new flooring. no carpet. Recently renovated kitchen with quartz countertops, stainless steep appliances. Two newly renovated bathrooms. Fully finished basement with large rec room that has a walkout to a deck, pool and shed. A large fenced backyard, backing onto rail trail and green space. Other upgrades include; newer furnace approx. 7 yrs old, shingles and attic insulation upgrade approx. 4 yrs. ago. Close to schools, parks, grocery and waterfront activities. (id:51532)
Tags
| Property Summary |
|---|
| Building |
|---|
| Land |
|---|
| Level | Rooms | Dimensions |
|---|---|---|
| Lower level | Utility room | 11'6'' x 7'10'' |
| Bedroom | 10'4'' x 10'7'' | |
| Recreation room | 30' x 10'6'' | |
| Main level | Bedroom | 11'10'' x 8'11'' |
| Primary Bedroom | 11'10'' x 10'1'' | |
| Kitchen | 10'3'' x 7'4'' | |
| Living room/Dining room | 25'0'' x 10'7'' |
| Features | |||||
|---|---|---|---|---|---|
| Southern exposure | Ravine | Conservation/green belt | |||
| Dishwasher | Dryer | Refrigerator | |||
| Stove | Washer | Microwave Built-in | |||
| Central air conditioning | |||||































