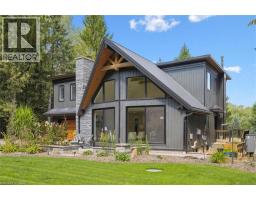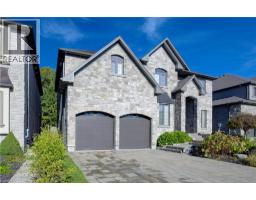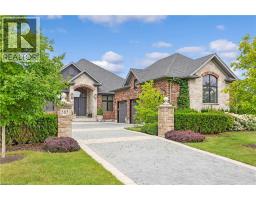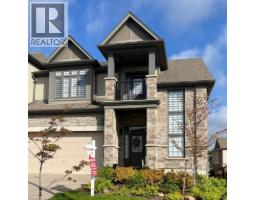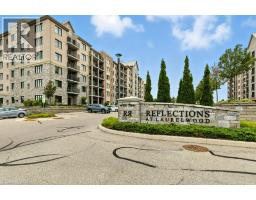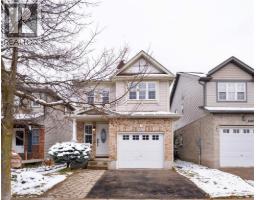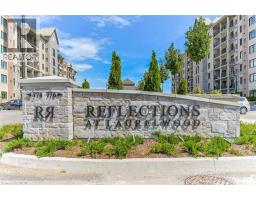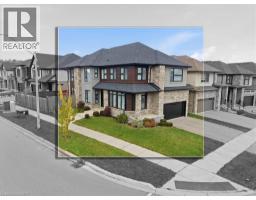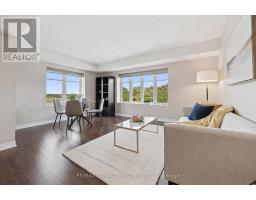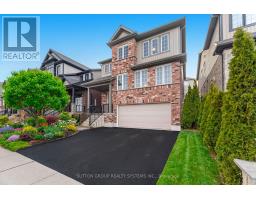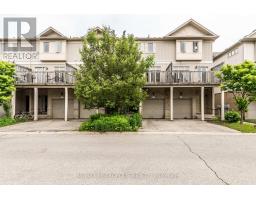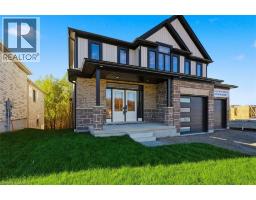116 - 288 ALBERT STREET, Waterloo, Ontario, CA
Address: 116 - 288 ALBERT STREET, Waterloo, Ontario
Summary Report Property
- MKT IDX12401748
- Building TypeRow / Townhouse
- Property TypeSingle Family
- StatusBuy
- Added23 weeks ago
- Bedrooms5
- Bathrooms3
- Area1600 sq. ft.
- DirectionNo Data
- Added On13 Sep 2025
Property Overview
Client Remks: Finest condo town home in the heart of university area! Walking distance to University of Waterloo & Wilfrid LaurierUniversity. 3 Bedrooms & 3 Bathrooms with stunning open concept kitchen. Perfect home for students/young professional families. Privateparking included. Excellent investment opportunity for steady rental income of $3,500 plus per month. Potential to convert large living roomto a 4th bedroom.Family/Dining Rooms + Balconies + Laundry ! Laminate Flooring, Kitchen W/Stainless Steel Appls Quartz Countertop,Backsplash. Stainless steel (Stove, Fridge, B/I Dishwasher, Microwave), Washer & Dryer. 1 Parking. All Existing Window Coverings/Elfs/Sets ofFurniture. Internet. Buyer & Buyer Agent Verify Measures & Info *** Furniture included in price: Desks, tables, couches, TVs, book shelves,beds, appliances. *** (id:51532)
Tags
| Property Summary |
|---|
| Building |
|---|
| Land |
|---|
| Level | Rooms | Dimensions |
|---|---|---|
| Lower level | Bedroom | 3.75 m x 2.93 m |
| Bedroom 2 | 3.75 m x 2.93 m | |
| Bedroom 3 | 3.75 m x 2.93 m | |
| Study | 3.75 m x 1.52 m | |
| Main level | Family room | 4.51 m x 2.99 m |
| Dining room | 3.14 m x 2.99 m | |
| Living room | 4.5 m x 2.99 m |
| Features | |||||
|---|---|---|---|---|---|
| In suite Laundry | Guest Suite | No Garage | |||
| Central air conditioning | Ventilation system | ||||



















