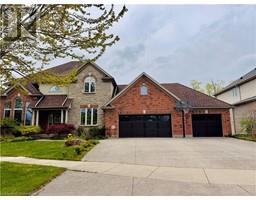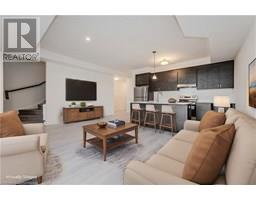12 BRIDGEPORT Road E Unit# 7 114 - Uptown Waterloo/North Ward, Waterloo, Ontario, CA
Address: 12 BRIDGEPORT Road E Unit# 7, Waterloo, Ontario
Summary Report Property
- MKT ID40671825
- Building TypeApartment
- Property TypeSingle Family
- StatusBuy
- Added16 weeks ago
- Bedrooms4
- Bathrooms2
- Area1157 sq. ft.
- DirectionNo Data
- Added On10 Dec 2024
Property Overview
Welcome to the Bridgeport Lofts! This site was developed in 2002 utilizing industrial era (1900's) building shell with an uber cool factor and loft feel. Bare naked brick, and high ceilings characterize this spacious suite. Updated vinyl plank throughout. Oversized windows contributing to a Day Light basement feel. Two bathrooms. Note controlled entry from the exterior. Interior access through the lower concourse to bike room, games room and on-site laundry - providing great convenience for the residents. Condo fees of $520 per month include exterior maintenance, snow removal, water, garbage removal and a parking spot. Walk Score of 97 - Walkers' Paradise. Close to all amenities that make Waterloo great - including two LRT stops, Uptown and its shopping/night life scene, library, Waterloo Park as well as walking distance to both universities. Compelling opportunity for investor seeking income property or buyer with a large family on a budget. (id:51532)
Tags
| Property Summary |
|---|
| Building |
|---|
| Land |
|---|
| Level | Rooms | Dimensions |
|---|---|---|
| Basement | Living room | 12'7'' x 13'6'' |
| Kitchen | 13'0'' x 7'7'' | |
| Primary Bedroom | 13'2'' x 11'6'' | |
| Bedroom | 12'4'' x 9'8'' | |
| Bedroom | 13'0'' x 12'3'' | |
| Bedroom | 11'6'' x 9'10'' | |
| 3pc Bathroom | 7'5'' x 7'9'' | |
| 3pc Bathroom | 6'1'' x 5'7'' |
| Features | |||||
|---|---|---|---|---|---|
| Corner Site | Laundry- Coin operated | Refrigerator | |||
| Stove | Central air conditioning | Party Room | |||














































