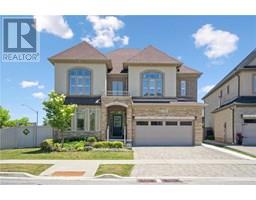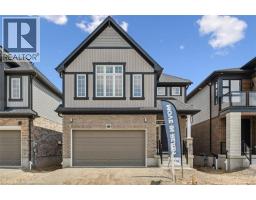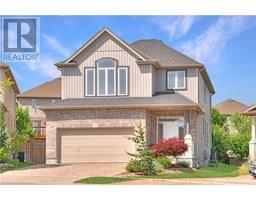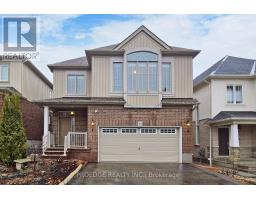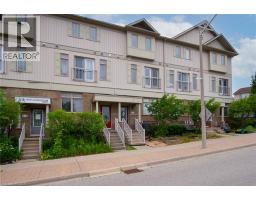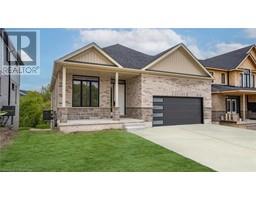141 WESTON Place 116 - Glenridge/Lincoln Heights, Waterloo, Ontario, CA
Address: 141 WESTON Place, Waterloo, Ontario
Summary Report Property
- MKT ID40758429
- Building TypeHouse
- Property TypeSingle Family
- StatusBuy
- Added3 days ago
- Bedrooms4
- Bathrooms3
- Area1919 sq. ft.
- DirectionNo Data
- Added On23 Aug 2025
Property Overview
This four-bedroom home on a private court in Waterloo offers a true backyard oasis, perfect for family living and quiet retreat. For nearly 50 years, this home has been lovingly cared for by the same family. Set on a quiet court in Lincoln Heights, it’s surrounded by wonderful neighbours and the kind of community where kids still ride their bikes, families walk to school, and people look out for one another. Shops, parks, and schools are all within walking distance, with quick highway access when you need it. The home itself is clean and welcoming. A bright bay window fills the front living room with natural light, while the dining room and kitchen—with a newer fridge and stove and a casual dinette—make everyday meals feel effortless. The great room has been the heart of family holidays, warmed by a gas fireplace, and the sunroom is the perfect spot to start your morning with a cup of tea. Upstairs, four spacious bedrooms with original hardwood floors provide room to grow, and the updated bathroom offers a fresh, modern touch. The walkout basement adds another layer of living space with a second gas fireplace, full bathroom, and a workshop area that’s perfect for hobbies or play. Step outside and you’ll find a backyard oasis designed for both family fun and quiet retreat. A sparkling pool, neat concrete patio, retractable awning, and beautiful gardens create a space where summers are meant to be enjoyed. Out front, the large interlock driveway and private porch add to the everyday ease and charm. This is more than just a house—it’s a home that’s been cared for, loved, and ready for its next family to make their own memories in one of Waterloo’s most connected neighbourhoods. (id:51532)
Tags
| Property Summary |
|---|
| Building |
|---|
| Land |
|---|
| Level | Rooms | Dimensions |
|---|---|---|
| Second level | Primary Bedroom | 16'6'' x 14'8'' |
| Bedroom | 10'11'' x 8'3'' | |
| Bedroom | 11'4'' x 12'0'' | |
| Bedroom | 12'1'' x 11'3'' | |
| 3pc Bathroom | 4'10'' x 10'0'' | |
| Basement | Recreation room | 23'0'' x 29'4'' |
| Laundry room | 11'9'' x 19'1'' | |
| 2pc Bathroom | 4'10'' x 5'1'' | |
| Main level | Sunroom | 9'4'' x 15'3'' |
| Living room | 23'2'' x 11'5'' | |
| Living room | 11'11'' x 18'8'' | |
| Kitchen | 11'1'' x 10'7'' | |
| Dining room | 11'9'' x 10'8'' | |
| Breakfast | 9'1'' x 7'6'' | |
| 2pc Bathroom | 4'9'' x 4'6'' |
| Features | |||||
|---|---|---|---|---|---|
| Cul-de-sac | Industrial mall/subdivision | Attached Garage | |||
| Central Vacuum | Dishwasher | Dryer | |||
| Refrigerator | Stove | Water softener | |||
| Washer | Window Coverings | Central air conditioning | |||





















































