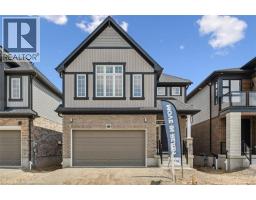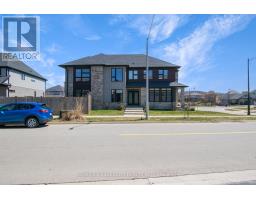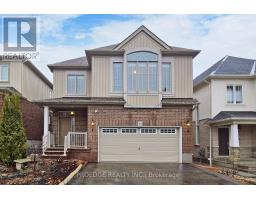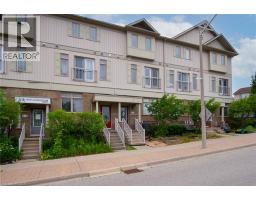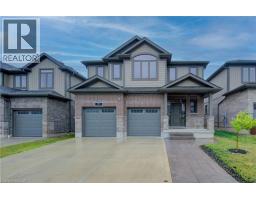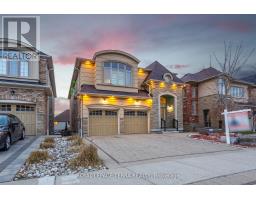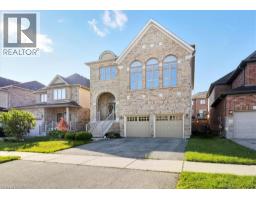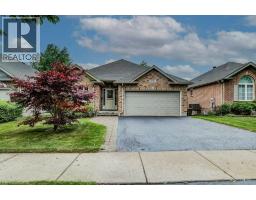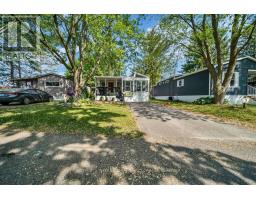155 CAROLINE Street S Unit# 1901 415 - Uptown Waterloo/Westmount, Waterloo, Ontario, CA
Address: 155 CAROLINE Street S Unit# 1901, Waterloo, Ontario
Summary Report Property
- MKT ID40727504
- Building TypeApartment
- Property TypeSingle Family
- StatusBuy
- Added6 weeks ago
- Bedrooms2
- Bathrooms2
- Area1103 sq. ft.
- DirectionNo Data
- Added On12 Aug 2025
Property Overview
Welcome to urban living at its finest! This beautifully appointed 19th-floor condo offers breathtaking city views and a lifestyle of comfort and convenience. Featuring 2 spacious bedrooms and 2 modern bathrooms, this home boasts an open-concept layout with sleek finishes, large windows for plenty of natural light, and a private balcony perfect for morning coffee or evening relaxation. Enjoy contemporary design elements throughout, including a stylish kitchen with stainless steel appliances, and in-suite laundry. The unit also includes underground parking, ensuring your vehicle is protected year-round. This unit includes a dedicated parking space equipped with an electric vehicle (EV) charging station a rare and highly sought-after feature within the building. Located in vibrant Uptown Waterloo, you're just steps away from trendy cafes, acclaimed local eateries, boutique shopping, and easy access to public transit. Whether you're a professional, downsizer, or investor, this condo blends luxury and location for the ideal urban lifestyle. Located in vibrant Uptown Waterloo, you're just steps away from trendy cafes, acclaimed local eateries, boutique shopping, and easy access to public transit. Whether you're a professional, downsizer, or investor, this condo blends luxury and location for the ideal urban lifestyle. (id:51532)
Tags
| Property Summary |
|---|
| Building |
|---|
| Land |
|---|
| Level | Rooms | Dimensions |
|---|---|---|
| Main level | 3pc Bathroom | 8'0'' x 4'11'' |
| 4pc Bathroom | 8'2'' x 5'10'' | |
| Bedroom | 11'7'' x 9'6'' | |
| Dining room | 8'4'' x 7'7'' | |
| Kitchen | 10'6'' x 10'11'' | |
| Living room | 11'5'' x 15'5'' | |
| Primary Bedroom | 10'6'' x 16'9'' |
| Features | |||||
|---|---|---|---|---|---|
| Visual exposure | Balcony | Automatic Garage Door Opener | |||
| Underground | Visitor Parking | Dishwasher | |||
| Dryer | Garburator | Microwave | |||
| Refrigerator | Stove | Washer | |||
| Central air conditioning | Exercise Centre | Guest Suite | |||
| Party Room | |||||

















































