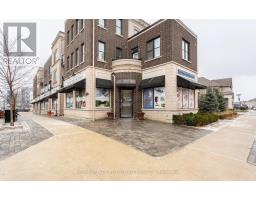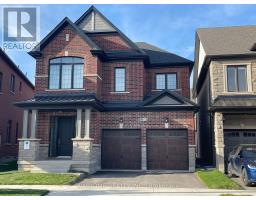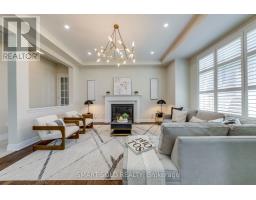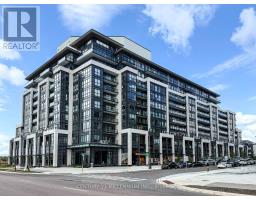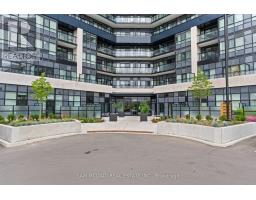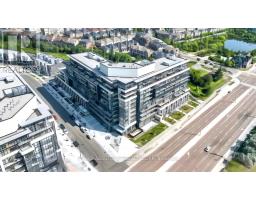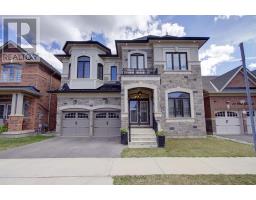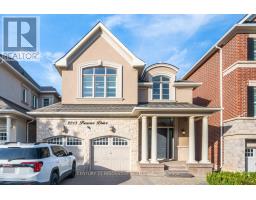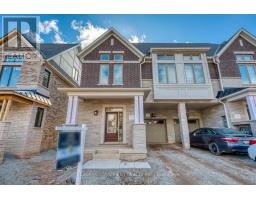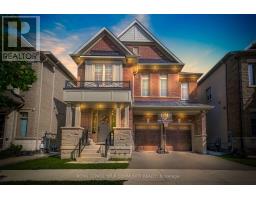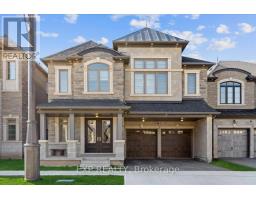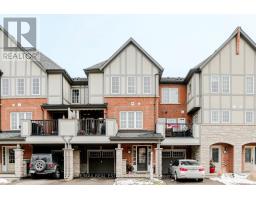214 - 168 SABINA DRIVE, Oakville (GO Glenorchy), Ontario, CA
Address: 214 - 168 SABINA DRIVE, Oakville (GO Glenorchy), Ontario
Summary Report Property
- MKT IDW12394890
- Building TypeApartment
- Property TypeSingle Family
- StatusBuy
- Added3 days ago
- Bedrooms3
- Bathrooms3
- Area1200 sq. ft.
- DirectionNo Data
- Added On22 Sep 2025
Property Overview
Stunning, Fully Renovated Condo with over $200,000 in Premium Upgrades Throughout! This beautifully upgraded home features a fully renovated kitchen with custom cabinetry, high-end appliances, and a stylish island with butcher block. The luxurious master ensuite offers a spa-like experience with a soaking tub, high-end shower cabin, and dual floating vanities. All bathrooms have been tastefully remodeled with modern fixtures and electronic mirrors. Enjoy premium flooring, custom French doors with gold hardware, designer lighting, and Benjamin Moore Aura paint throughout. Smart home features include an August smart lock, motorized blackout shades in every bedroom, and a GE Profile washer/dryer combo. One parking space, a large storage locker, and built-in custom storage solutions provide convenience. The home also boasts elegant accent walls, live-edge wood benches, mirrored closet doors, and premium velvet drapes. Bonus: All staging furniture is included - move-in ready with unmatched style and function! A SECOND PARKING SPOT AVAILABLE FOR PURCHASE. (id:51532)
Tags
| Property Summary |
|---|
| Building |
|---|
| Land |
|---|
| Level | Rooms | Dimensions |
|---|---|---|
| Main level | Bathroom | 0.93 m x 2.24 m |
| Bathroom | 1.49 m x 2.34 m | |
| Bathroom | 2.52 m x 2.35 m | |
| Bedroom | 2.67 m x 3.41 m | |
| Bedroom | 2.74 m x 3.4 m | |
| Dining room | 4.51 m x 3.58 m | |
| Foyer | 2.8 m x 4.67 m | |
| Kitchen | 4 m x 2.74 m | |
| Living room | 2.71 m x 6.72 m | |
| Primary Bedroom | 5.21 m x 3.04 m |
| Features | |||||
|---|---|---|---|---|---|
| Elevator | Wheelchair access | Balcony | |||
| In suite Laundry | Underground | Garage | |||
| Covered | Garage door opener remote(s) | Dishwasher | |||
| Dryer | Furniture | Garage door opener | |||
| Hood Fan | Stove | Washer | |||
| Window Coverings | Refrigerator | Central air conditioning | |||
| Exercise Centre | Recreation Centre | Party Room | |||
| Separate Heating Controls | Storage - Locker | ||||












































