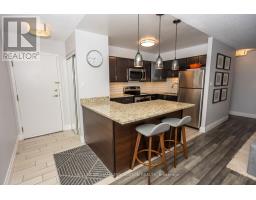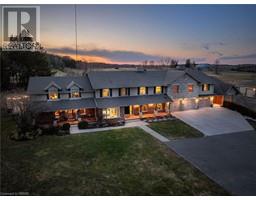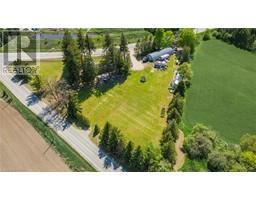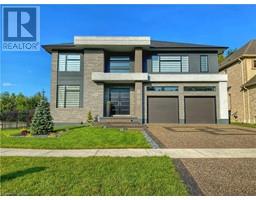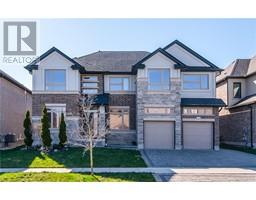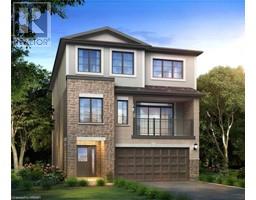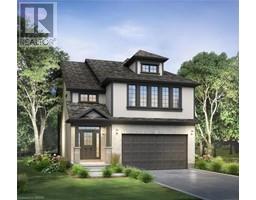2 - 486 BEECHWOOD DRIVE, Waterloo, Ontario, CA
Address: 2 - 486 BEECHWOOD DRIVE, Waterloo, Ontario
Summary Report Property
- MKT IDX8292598
- Building TypeRow / Townhouse
- Property TypeSingle Family
- StatusBuy
- Added1 weeks ago
- Bedrooms2
- Bathrooms4
- Area0 sq. ft.
- DirectionNo Data
- Added On16 Jun 2024
Property Overview
Welcome to Unit 2-486 Beechwood Drive. This lovely 2 bedroom, 3 bath executive condo is the perfect option for the first time home buyer, single purchaser or empty nester couple. The front foyer leads to a beautifully decorated, bright white kitchen with a large centre island, perfect for breakfast time! The formal dining room has sliding patio doors leading to the extremely large and private balcony. Enjoy the benefits of no lawn maintenance, but still be able to garden with plenty of container plantings. The bright and light-filled living room, features a decorative fireplace, with a built-in bookcase and wainscotting wrapping back to the front foyer. The first floor also has a 2 piece guest powder room and lots of storage available in the extra large foyer closet. The spacious primary bedroom has an attached bonus room - perfect for home office, sitting room or nursery. Consider extending the ensuite 3 piece to make it larger and then use the bonus room as a large walk in closet. The upper level is completed with the second bedroom and 4 piece bathroom. The basement is fully finished with a rec room and additional 2 piece bathroom. Consider making this lover level into a private guest suite area for friends or family. Fantastic location and great value with this executive Beechwood condo complex. Extra amenities include an inground, chlorine pool, visitor parking and lovely gazebo to enjoy those sunny days. (id:51532)
Tags
| Property Summary |
|---|
| Building |
|---|
| Level | Rooms | Dimensions |
|---|---|---|
| Second level | Primary Bedroom | 4.3 m x 3.79 m |
| Office | 4.06 m x 3.17 m | |
| Bathroom | 1.59 m x 2.1 m | |
| Bathroom | 1.51 m x 2.81 m | |
| Bedroom | 4.83 m x 3.59 m | |
| Basement | Bathroom | 1.47 m x 2.13 m |
| Utility room | 3.04 m x 2.18 m | |
| Recreational, Games room | 6.72 m x 4.36 m | |
| Main level | Living room | 5.7 m x 3.57 m |
| Dining room | 3.87 m x 3.11 m | |
| Kitchen | 3.88 m x 3.73 m | |
| Bathroom | 1.51 m x 1.44 m |
| Features | |||||
|---|---|---|---|---|---|
| Irregular lot size | Balcony | In suite Laundry | |||
| Sump Pump | Attached Garage | Garage door opener remote(s) | |||
| Central Vacuum | Dishwasher | Dryer | |||
| Garage door opener | Range | Refrigerator | |||
| Stove | Washer | Central air conditioning | |||
| Visitor Parking | |||||






































