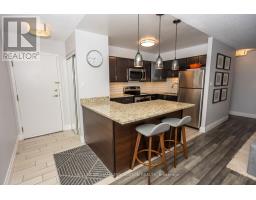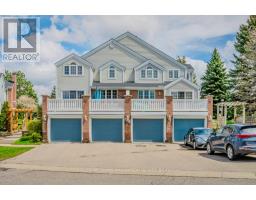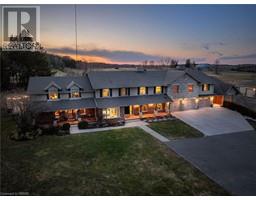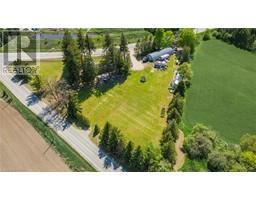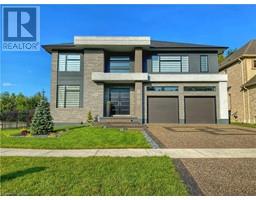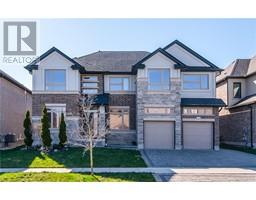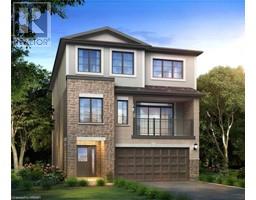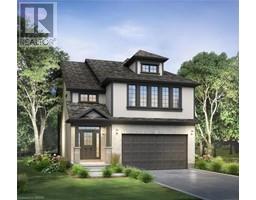275 EIWO Court Unit# 309 120 - Lexington/Lincoln Village, Waterloo, Ontario, CA
Address: 275 EIWO Court Unit# 309, Waterloo, Ontario
Summary Report Property
- MKT ID40588398
- Building TypeApartment
- Property TypeSingle Family
- StatusBuy
- Added1 weeks ago
- Bedrooms2
- Bathrooms1
- Area939 sq. ft.
- DirectionNo Data
- Added On16 Jun 2024
Property Overview
**OPEN HOUSE SAT, JUNE 15 & SUN, JUNE 16 from11apm-1pm** Welcome to 275 Eiwo Court! This 2 bedroom, 1 bath is over 939 square feet and perfect for a first time homebuyer or investor adding to their portfolio. Walk through the front door and into the open concept space. The modern kitchen has stainless steel appliances, a granite countertop and subway tile backsplash. The large peninsula island breakfast bar is the perfect spot for that morning cup of coffee! The bright living room has sliding glass doors leading to an open balcony. Head down the hall and into the extra large bedrooms. This unit was previously renovated from a 3 bedroom to a 2 bedroom layout , so the bedrooms are extra large! The primary bedroom is even large enough to house your own home office. Also found in this unit is a main 4 piece bathroom and a combo washer/dryer. The building offers additional coin operated washers and dryers in the common laundry room. Secured access to the building and one surface parking spot. Located in the Lexington neighbourhood, this home has easy access to University of Waterloo, Laurier University, HWY 85, Conestoga mall and Bechtel Park. (id:51532)
Tags
| Property Summary |
|---|
| Building |
|---|
| Land |
|---|
| Level | Rooms | Dimensions |
|---|---|---|
| Main level | 4pc Bathroom | Measurements not available |
| Bedroom | 13'6'' x 11'0'' | |
| Primary Bedroom | 16'9'' x 10'3'' | |
| Kitchen | 12'0'' x 8'0'' | |
| Living room | 16'0'' x 19'0'' |
| Features | |||||
|---|---|---|---|---|---|
| Southern exposure | Balcony | Laundry- Coin operated | |||
| Dryer | Refrigerator | Stove | |||
| Washer | Window Coverings | Window air conditioner | |||
























