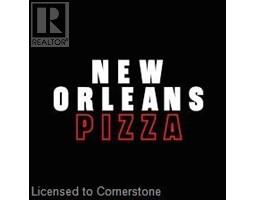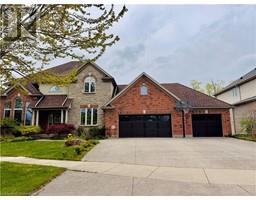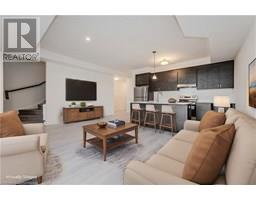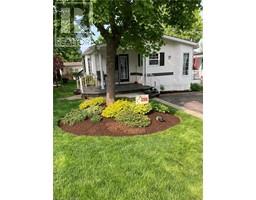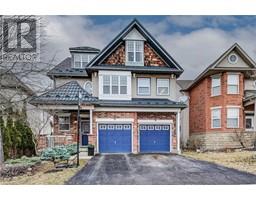212 WESTCOURT Place Unit# 14 417 - Beechwood/University, Waterloo, Ontario, CA
Address: 212 WESTCOURT Place Unit# 14, Waterloo, Ontario
Summary Report Property
- MKT ID40714659
- Building TypeRow / Townhouse
- Property TypeSingle Family
- StatusBuy
- Added8 weeks ago
- Bedrooms3
- Bathrooms2
- Area1241 sq. ft.
- DirectionNo Data
- Added On08 Apr 2025
Property Overview
**Location! Location! Location!** Attention first-time homebuyers, parent investors, and landlords—this is the perfect opportunity you’ve been waiting for! This 3-bedroom townhouse is ideally located just steps from Waterloo Park, the Recreation Complex, and within walking distance to T&T and the University of Waterloo—offering unmatched convenience and accessibility.Upstairs, you’ll find two large-sized bedrooms along with a 4 piece bathroom. The walk-out basement is already set up to easily add a third bedroom, making this home perfect for growing families or roommates. Plus, the spacious laundry room downstairs offers ample potential—it's large enough to be converted into a bathroom with a shower in the future!The Second-floor living room is incredibly spacious and could easily be divided into a separate bedroom, making it an excellent option for a rental investment. Whether you’re looking for a place to call home or an income-generating property, this townhouse is a fantastic choice. With its unbeatable location and flexible layout, it’s perfect for both living in or renting out. Don’t miss out on this amazing opportunity!(The extra insulation to the roof was added in March 2025.) (id:51532)
Tags
| Property Summary |
|---|
| Building |
|---|
| Land |
|---|
| Level | Rooms | Dimensions |
|---|---|---|
| Second level | 2pc Bathroom | Measurements not available |
| Living room | 21'2'' x 16'0'' | |
| Kitchen | 9'11'' x 9'2'' | |
| Third level | 4pc Bathroom | Measurements not available |
| Bedroom | 10'8'' x 16'0'' | |
| Bedroom | 10'9'' x 16'0'' | |
| Main level | Laundry room | Measurements not available |
| Bedroom | 9'11'' x 16'0'' |
| Features | |||||
|---|---|---|---|---|---|
| Balcony | Automatic Garage Door Opener | Attached Garage | |||
| Dishwasher | Dryer | Microwave | |||
| Refrigerator | Stove | Washer | |||
| Hood Fan | Window Coverings | Garage door opener | |||
| None | |||||















