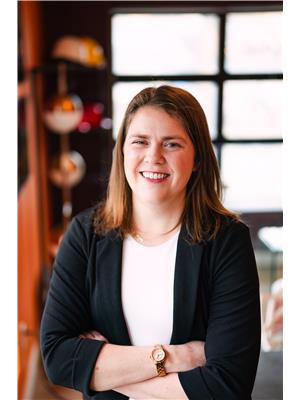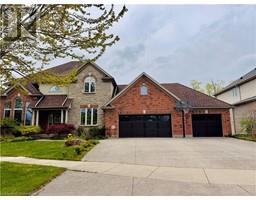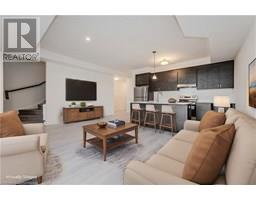247 NORTHFIELD Drive E Unit# 202 118 - Colonial Acres/East Bridge, Waterloo, Ontario, CA
Address: 247 NORTHFIELD Drive E Unit# 202, Waterloo, Ontario
Summary Report Property
- MKT ID40692398
- Building TypeApartment
- Property TypeSingle Family
- StatusBuy
- Added8 weeks ago
- Bedrooms1
- Bathrooms1
- Area644 sq. ft.
- DirectionNo Data
- Added On05 Feb 2025
Property Overview
Welcome to 202-247 Northfield Drive East in Waterloo! This stylish 1-bedroom, 1-bathroom corner unit at Blackstone Condos offers modern living with high-end upgrades. The kitchen was thoughtfully upgraded at the time of build, featuring quartz countertops, top-of-the-line cabinetry, upgraded hardware, and a custom island. The bedroom features a large closet, while in-suite laundry and underground parking add everyday convenience. Enjoy premium amenities, including a party room, gym, business center, hot tub, dog wash, bike storage, and a rooftop patio with BBQs. Perfect for first-time buyers, investors, or those looking to downsize, this home offers quick access to Conestoga Mall, St. Jacobs Market, and LRT transit—urban living at its finest! (id:51532)
Tags
| Property Summary |
|---|
| Building |
|---|
| Land |
|---|
| Level | Rooms | Dimensions |
|---|---|---|
| Main level | Foyer | 4'7'' x 14'1'' |
| Living room | 15'0'' x 9'1'' | |
| Kitchen | 10'3'' x 9'8'' | |
| Dining room | 6'0'' x 11'5'' | |
| 4pc Bathroom | 4'11'' x 9'3'' | |
| Primary Bedroom | 11'6'' x 9'3'' |
| Features | |||||
|---|---|---|---|---|---|
| Balcony | Underground | Covered | |||
| Visitor Parking | Dishwasher | Dryer | |||
| Microwave | Refrigerator | Stove | |||
| Washer | Microwave Built-in | Window Coverings | |||
| Central air conditioning | Exercise Centre | Party Room | |||

























































