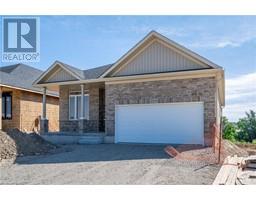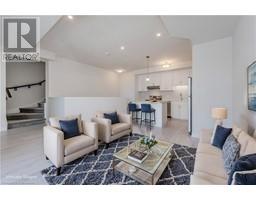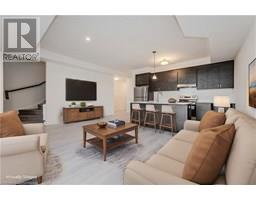253 LESTER Street Unit# 1 417 - Beechwood/University, Waterloo, Ontario, CA
Address: 253 LESTER Street Unit# 1, Waterloo, Ontario
Summary Report Property
- MKT ID40673620
- Building TypeApartment
- Property TypeSingle Family
- StatusBuy
- Added16 hours ago
- Bedrooms2
- Bathrooms1
- Area595 sq. ft.
- DirectionNo Data
- Added On26 Dec 2024
Property Overview
Check everything off your list! Accepting offers anytime with vacant possession flexible! Located in the heart of University District, this two bedroom condo is just steps to both Wilfrid Laurier University and University of Waterloo! Surrounded by all the necessary amenities- shopping, restaurants, groceries and just a short walk to public transportation including the Region’s efficient light rail transit and bus system! This excellent split floorplan has a central living/dining area with two large bedrooms on either side of the main area. Guests can enter via the secured building entrance and BONUS! just down the hall from is the kitchen is a second secured door which allows private entry straight to the unit for occupants! The kitchen is classic white shaker with a large storage pantry; choose a trendy new paint colour and update the flooring in the bedrooms and add your decor choices and you could make this student home super cute!! Many large windows and handy all inclusive condo fee! Vacant possession flexible or for the Summer School term in May as well! An excellent and affordable opportunity for parents or investors! (id:51532)
Tags
| Property Summary |
|---|
| Building |
|---|
| Land |
|---|
| Level | Rooms | Dimensions |
|---|---|---|
| Main level | 3pc Bathroom | Measurements not available |
| Eat in kitchen | 14'4'' x 13'4'' | |
| Bedroom | 11'0'' x 10'7'' | |
| Bedroom | 11'4'' x 9'0'' |
| Features | |||||
|---|---|---|---|---|---|
| Laundry- Coin operated | Refrigerator | Stove | |||
| Central air conditioning | |||||


























































