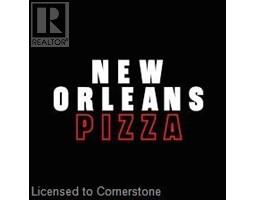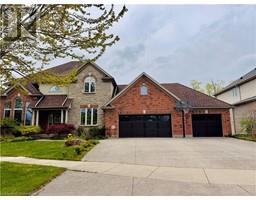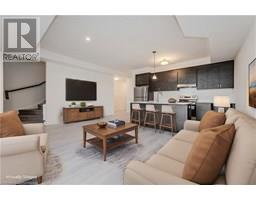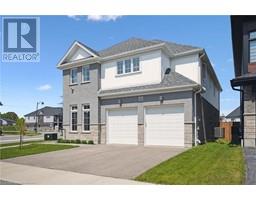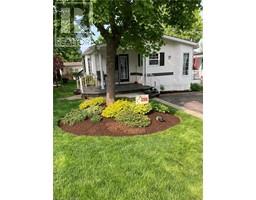267 OLD POST Road 417 - Beechwood/University, Waterloo, Ontario, CA
Address: 267 OLD POST Road, Waterloo, Ontario
Summary Report Property
- MKT ID40715637
- Building TypeRow / Townhouse
- Property TypeSingle Family
- StatusBuy
- Added7 weeks ago
- Bedrooms3
- Bathrooms3
- Area2255 sq. ft.
- DirectionNo Data
- Added On15 Apr 2025
Property Overview
Welcome to 267 Old Post Road, a beautifully renovated home where contemporary design meets exceptional craftsmanship. Renovated in 2018 by Chicopee Craftsmen, and professionally designed by BoyashiMade, this property features Canadian-made finishes throughout. The outstanding Olympia-built kitchen boasts hickory-accented cabinets, Gaggenau appliances and a few unique hidden features. An impressive CaesarStone island overlooks elegant and comfortable living spaces. The home also includes a marble foyer, a Dekko-clad 2-sided fireplace feature and custom wood staircase with glass stair railing. Upstairs offers 3 bedrooms and two bathrooms, including an impressive ensuite, both having elegant floating vanities. The partially finished lower level including cork flooring in the workout area, spray foam insulation and drywall throughout leave plenty to the imagination for many configuration opportunities. An upgraded HVAC, central vac and owned hot water heater all in 2018, and an RO drinking water station added in 2022, along with inviting front and back private courtyards, complete the picture of a very desirable home. (id:51532)
Tags
| Property Summary |
|---|
| Building |
|---|
| Land |
|---|
| Level | Rooms | Dimensions |
|---|---|---|
| Second level | Primary Bedroom | 14'11'' x 13'8'' |
| Bedroom | 14'4'' x 10'1'' | |
| Bedroom | 14'11'' x 13'6'' | |
| Full bathroom | 13'7'' x 10'4'' | |
| 4pc Bathroom | 7'8'' x 7'8'' | |
| Basement | Other | 28'2'' x 29'10'' |
| Utility room | 11'8'' x 16'6'' | |
| Storage | 16'8'' x 16'4'' | |
| Main level | Living room | 17'2'' x 20'10'' |
| Laundry room | 11'5'' x 7'11'' | |
| Foyer | 12'8'' x 6'1'' | |
| 2pc Bathroom | 5'9'' x 4'8'' | |
| Kitchen | 20'1'' x 12'4'' | |
| Dining room | 11'7'' x 14'0'' | |
| Family room | 11'1'' x 13'7'' |
| Features | |||||
|---|---|---|---|---|---|
| Automatic Garage Door Opener | Attached Garage | Central Vacuum | |||
| Dishwasher | Dryer | Refrigerator | |||
| Stove | Water softener | Water purifier | |||
| Washer | Microwave Built-in | Hood Fan | |||
| Window Coverings | Wine Fridge | Garage door opener | |||
| Central air conditioning | |||||



















































