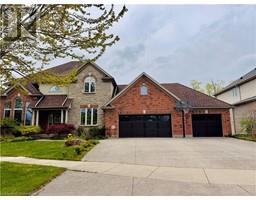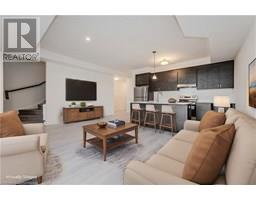276 EIWO Court Unit# 101 120 - Lexington/Lincoln Village, Waterloo, Ontario, CA
Address: 276 EIWO Court Unit# 101, Waterloo, Ontario
Summary Report Property
- MKT ID40685956
- Building TypeApartment
- Property TypeSingle Family
- StatusBuy
- Added7 weeks ago
- Bedrooms3
- Bathrooms1
- Area939 sq. ft.
- DirectionNo Data
- Added On06 Feb 2025
Property Overview
Welcome to 101-276 Eiwo Court, a fantastic ground level, end unit condo located in vibrant Waterloo! This spacious 939 square foot 3 bedrooms, 1 bathroom unit offers an unbeatable location just minutes from the Conestoga Parkway, making it perfect for those seeking both convenience and comfort. Inside, you’ll be greeted by a bright, open-concept layout that is ideal for both everyday living and entertaining. The modern kitchen is a chef's dream, featuring sleek stainless steel appliances, elegant granite countertops and a functional island with convenient breakfast seating. The generous living room provides a relaxed atmosphere, with sliding glass doors leading to your own private ground level terrace facing the West which makes for a perfect evening BBQ and lovely sunsets! Additional updates include new windows and sliding doors installed in 2022, plus the option to install in-suite laundry for added convenience. Ideally situated near an abundance of amenities, you’re just minutes from the University of Waterloo, Wilfrid Laurier University, Conestoga Mall, grocery stores, restaurants and much more. Whether you're an investor, first-time homebuyer, or young couple, this prime location offers the perfect blend of lifestyle and accessibility. Don't miss out on this exceptional opportunity – schedule a viewing today! (id:51532)
Tags
| Property Summary |
|---|
| Building |
|---|
| Land |
|---|
| Level | Rooms | Dimensions |
|---|---|---|
| Main level | Dining room | 14'7'' x 8'4'' |
| 4pc Bathroom | Measurements not available | |
| Bedroom | 8'1'' x 9'10'' | |
| Bedroom | 8'1'' x 9'10'' | |
| Primary Bedroom | 11'1'' x 13'2'' | |
| Living room | 14'7'' x 10'7'' | |
| Kitchen | 7'10'' x 15'6'' |
| Features | |||||
|---|---|---|---|---|---|
| Cul-de-sac | Balcony | Laundry- Coin operated | |||
| Visitor Parking | Refrigerator | Stove | |||
| Microwave Built-in | Window Coverings | None | |||
















































