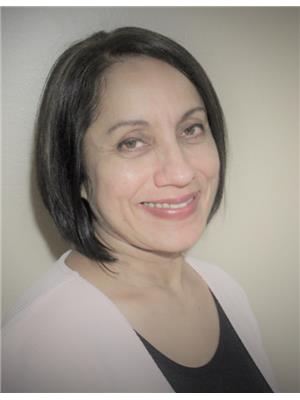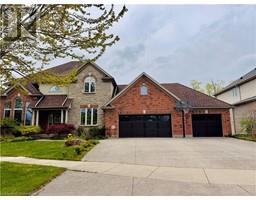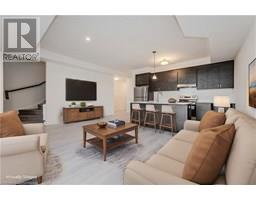29B HELENE Crescent 417 - Beechwood/University, Waterloo, Ontario, CA
Address: 29B HELENE Crescent, Waterloo, Ontario
Summary Report Property
- MKT ID40703156
- Building TypeHouse
- Property TypeSingle Family
- StatusBuy
- Added3 weeks ago
- Bedrooms3
- Bathrooms2
- Area1117 sq. ft.
- DirectionNo Data
- Added On10 Mar 2025
Property Overview
Welcome to 29B Helene Crescent, a delightful haven perfectly suited for families, professionals, and astute investors. Nestled in a prime location close to universities, schools, and a host of amenities, this charming freehold semi-detached home combines comfort with convenience and offers great rental potential. The main floor boasts a bright and inviting living room, complete with a large window, and stylish pot lights. With three bedrooms, this home is well-suited for young families or those looking for room to grow. Practicality is key with a handy powder room on the main floor, and a full washroom on the second floor. The property features a large driveway with a capacity for up to 3 cars, ensuring ample parking space. Additionally, the spacious, fenced backyard offers a perfect outdoor retreat for gatherings or quiet evenings. Situated in a quiet neighborhood and close to public transit, the location is as convenient as it is peaceful. Discover the potential of 29B Helene Crescent as your next family home or investment opportunity. (id:51532)
Tags
| Property Summary |
|---|
| Building |
|---|
| Land |
|---|
| Level | Rooms | Dimensions |
|---|---|---|
| Second level | 3pc Bathroom | Measurements not available |
| Primary Bedroom | 12'6'' x 9'11'' | |
| Bedroom | 9'3'' x 9'3'' | |
| Bedroom | 12'7'' x 12'8'' | |
| Main level | 2pc Bathroom | Measurements not available |
| Living room | 11'8'' x 13'0'' | |
| Kitchen | 19'3'' x 11'5'' |
| Features | |||||
|---|---|---|---|---|---|
| Dryer | Refrigerator | Stove | |||
| Washer | Central air conditioning | ||||































