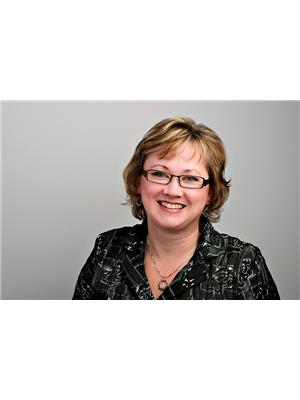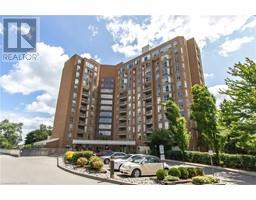307B NORTHLAKE Drive 442 - Lakeshore North, Waterloo, Ontario, CA
Address: 307B NORTHLAKE Drive, Waterloo, Ontario
Summary Report Property
- MKT ID40634962
- Building TypeHouse
- Property TypeSingle Family
- StatusBuy
- Added13 weeks ago
- Bedrooms3
- Bathrooms2
- Area1418 sq. ft.
- DirectionNo Data
- Added On20 Aug 2024
Property Overview
Have you been looking for a home that has been totally updated - where all you need to do is just move in? Well you better book a showing at 307B Northlake because this is your opportunity! Step onto the covered front porch and you'll feel like you've found your Home Sweet Home. Carpet-free and freshly painted throughout, with lots of natural light flooding the spacious living room. The updated kitchen is sure to please with stone counter and subway tile backsplash. Plenty of storage in the additional pantry cabinet. The stylish concrete-top kitchen island/table is included. Walkout from the kitchen to the oversized deck and fenced yard. The shed with electricity provides space for storage of yard tools as well as bikes, plus one side has been used as a workshop. Upstairs you'll find three spacious bedrooms and an updated 4-pc bathroom. Downstairs there is a rec room, 2 pc bathroom that has plumbing available if you'd like to add a shower, and a large multi-purpose laundry/utility/storage room. Parking for 4 in the driveway. The location is great with quick access to the expressway, LRT line, lots of useful amenities close by including the St. Jacobs Farmers Market, walking/biking trails through the Lakeshore neighbourhood. (id:51532)
Tags
| Property Summary |
|---|
| Building |
|---|
| Land |
|---|
| Level | Rooms | Dimensions |
|---|---|---|
| Second level | Bedroom | 11'0'' x 8'3'' |
| Bedroom | 11'0'' x 8'0'' | |
| 4pc Bathroom | 7'2'' x 4'11'' | |
| Primary Bedroom | 9'10'' x 16'7'' | |
| Basement | Laundry room | 8'11'' x 15'10'' |
| 2pc Bathroom | 7'3'' x 4'5'' | |
| Recreation room | 11'7'' x 15'9'' | |
| Main level | Dining room | 9'6'' x 7'8'' |
| Kitchen | 9'6'' x 8'8'' | |
| Living room | 12'1'' x 16'4'' |
| Features | |||||
|---|---|---|---|---|---|
| Sump Pump | Dishwasher | Dryer | |||
| Microwave | Refrigerator | Stove | |||
| Water softener | Washer | Hood Fan | |||
| Central air conditioning | |||||

























































