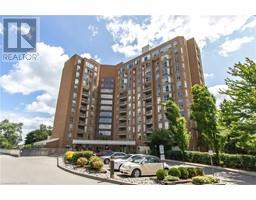10 LINTON Place 224 - Heritage Park/Rosemount, Kitchener, Ontario, CA
Address: 10 LINTON Place, Kitchener, Ontario
Summary Report Property
- MKT ID40636441
- Building TypeHouse
- Property TypeSingle Family
- StatusBuy
- Added13 weeks ago
- Bedrooms3
- Bathrooms2
- Area1524 sq. ft.
- DirectionNo Data
- Added On22 Aug 2024
Property Overview
Here's your opportunity for a beautiful Stanley Park all-brick sidesplit on a quiet court and backing onto a park (no rear neighbours!). Freshly painted and meticulously clean, carpet free main floor and upper level. Three spacious bedrooms with original hardwood in amazing condition. Updated kitchen with quartz counters, tile backsplash, black stainless steel appliances. Downstairs you'll find a finished basement with rec room, 2-pc bathroom, and laundry/utility room plus over 400 square feet of crawlspace storage. Walkout to the 12'x15' deck with a view of the park and greenspace. Fenced backyard with shed. Parking for 3 vehicles in the driveway. Great location - walk to Stanley Park Mall, banks, fast food restaurants, schools. Central location with quick access to the expressway. (id:51532)
Tags
| Property Summary |
|---|
| Building |
|---|
| Land |
|---|
| Level | Rooms | Dimensions |
|---|---|---|
| Second level | 4pc Bathroom | 10'2'' x 8'7'' |
| Bedroom | 10'1'' x 10'11'' | |
| Primary Bedroom | 13'0'' x 10'11'' | |
| Bedroom | 12'2'' x 8'8'' | |
| Basement | 2pc Bathroom | 6'0'' x 4'11'' |
| Utility room | 10'2'' x 14'6'' | |
| Recreation room | 19'10'' x 11'4'' | |
| Main level | Kitchen | 9'1'' x 8'10'' |
| Dining room | 9'1'' x 8'10'' | |
| Living room | 19'11'' x 11'0'' |
| Features | |||||
|---|---|---|---|---|---|
| Cul-de-sac | Backs on greenbelt | Paved driveway | |||
| Dishwasher | Dryer | Microwave | |||
| Refrigerator | Stove | Water softener | |||
| Washer | Microwave Built-in | Window Coverings | |||
| Central air conditioning | |||||



















































