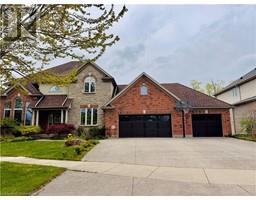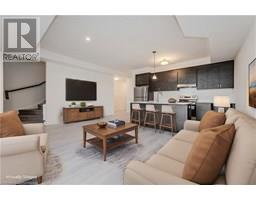311 WOOLWICH Street Unit# 41 122 - Bridgeport, Waterloo, Ontario, CA
Address: 311 WOOLWICH Street Unit# 41, Waterloo, Ontario
Summary Report Property
- MKT ID40699136
- Building TypeRow / Townhouse
- Property TypeSingle Family
- StatusBuy
- Added1 weeks ago
- Bedrooms4
- Bathrooms3
- Area2009 sq. ft.
- DirectionNo Data
- Added On23 Mar 2025
Property Overview
NO HOLDING OFFER(S). Great view with no backyard neighbor! Surrounded by beautiful parks, scenic trails, massive green space, and the grand river. Carpet free, this 4 years new upgraded end unit townhouse features 4 bedrooms and 2.5 bathrooms in the prestigious Kiwanis Park Executive Neighbourhood is Move-In Ready! Bright, open-concept layout that seamlessly connects the living room and kitchen, creating the perfect space for entertaining family and friends. The stunning kitchen is equipped with a large island featuring quartz countertops, stainless steel appliances, and sleek modern cabinetry and drawers. The home includes a spacious principle bedroom complete with a 3pc en-suite and a walk-in closet, along with 2 additional charming bedrooms and 4pc bathroom conveniently located on the same floor. On the main level, you'll find a bonus room which can be used as a 4th bedroom, a family room, an office, or a home gym, with sliders open to the backyard with great views. A short drive to both Universities, Conestoga Mall, and Highway 85 with easy access to 401. (id:51532)
Tags
| Property Summary |
|---|
| Building |
|---|
| Land |
|---|
| Level | Rooms | Dimensions |
|---|---|---|
| Second level | Living room | 17'4'' x 12'9'' |
| Kitchen | 17'4'' x 15'4'' | |
| Dining room | 13'5'' x 9'10'' | |
| 2pc Bathroom | 5'4'' x 5'8'' | |
| Third level | Primary Bedroom | 13'11'' x 12'8'' |
| Bedroom | 8'2'' x 10'2'' | |
| Bedroom | 9'2'' x 14'4'' | |
| 4pc Bathroom | 10'1'' x 4'11'' | |
| Full bathroom | 10'2'' x 4'11'' | |
| Main level | Utility room | 6'9'' x 7'9'' |
| Bedroom | 10'0'' x 14'8'' | |
| Foyer | 6'9'' x 7'1'' |
| Features | |||||
|---|---|---|---|---|---|
| Conservation/green belt | Paved driveway | Attached Garage | |||
| Dishwasher | Dryer | Refrigerator | |||
| Stove | Water softener | Washer | |||
| Central air conditioning | |||||




























































