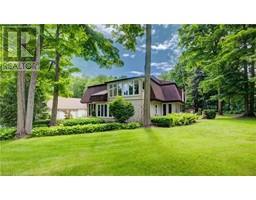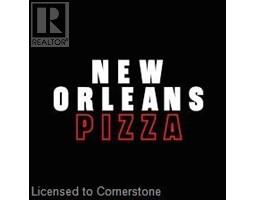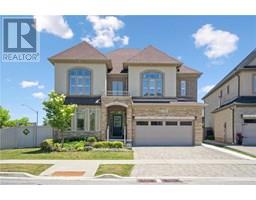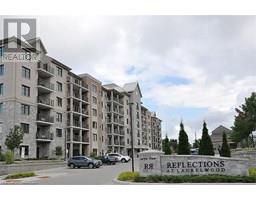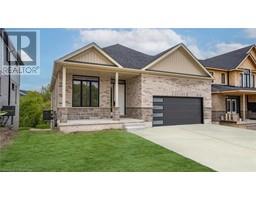321 SPRUCE Street S Unit# 207 417 - Beechwood/University, Waterloo, Ontario, CA
Address: 321 SPRUCE Street S Unit# 207, Waterloo, Ontario
2 Beds1 Baths601 sqftStatus: Buy Views : 972
Price
$319,900
Summary Report Property
- MKT ID40707344
- Building TypeApartment
- Property TypeSingle Family
- StatusBuy
- Added11 weeks ago
- Bedrooms2
- Bathrooms1
- Area601 sq. ft.
- DirectionNo Data
- Added On11 Apr 2025
Property Overview
A perfect investment opportunity—ideal for rental income or even better if you have a son or daughter attending university or college! This one-bedroom plus den unit is within walking distance to Wilfrid Laurier University, the University of Waterloo, and Conestoga College. The den can easily fit a bed, adding extra flexibility. Enjoy the convenience of in-suite laundry, fresh paint throughout, and a move-in-ready space. The building offers keyless entry, and a gym on the lower level. Plus, shopping, theater, and restaurants are just steps away! (id:51532)
Tags
| Property Summary |
|---|
Property Type
Single Family
Building Type
Apartment
Storeys
1
Square Footage
601 sqft
Subdivision Name
417 - Beechwood/University
Title
Condominium
Land Size
under 1/2 acre
Built in
2017
Parking Type
None
| Building |
|---|
Bedrooms
Above Grade
1
Below Grade
1
Bathrooms
Total
2
Interior Features
Appliances Included
Dishwasher, Dryer, Refrigerator, Stove, Washer, Microwave Built-in, Window Coverings
Basement Type
None
Building Features
Features
Southern exposure, Balcony, Paved driveway
Style
Attached
Square Footage
601 sqft
Fire Protection
Smoke Detectors
Building Amenities
Exercise Centre, Party Room
Heating & Cooling
Cooling
Central air conditioning
Heating Type
Forced air
Utilities
Utility Sewer
Municipal sewage system
Water
Municipal water
Exterior Features
Exterior Finish
Aluminum siding, Brick, Concrete
Neighbourhood Features
Community Features
High Traffic Area
Amenities Nearby
Park, Public Transit, Schools
Maintenance or Condo Information
Maintenance Fees
$486.38 Monthly
Maintenance Fees Include
Insurance, Common Area Maintenance, Heat, Landscaping
Parking
Parking Type
None
| Land |
|---|
Other Property Information
Zoning Description
RN-12
| Level | Rooms | Dimensions |
|---|---|---|
| Main level | Den | 6'11'' x 8'9'' |
| 3pc Bathroom | 7'5'' x 7'10'' | |
| Primary Bedroom | 13'1'' x 8'5'' | |
| Living room | 9'7'' x 11'7'' | |
| Kitchen | 9'8'' x 11'7'' |
| Features | |||||
|---|---|---|---|---|---|
| Southern exposure | Balcony | Paved driveway | |||
| None | Dishwasher | Dryer | |||
| Refrigerator | Stove | Washer | |||
| Microwave Built-in | Window Coverings | Central air conditioning | |||
| Exercise Centre | Party Room | ||||




































