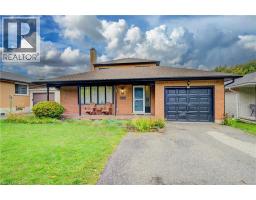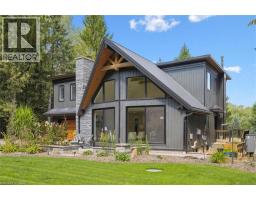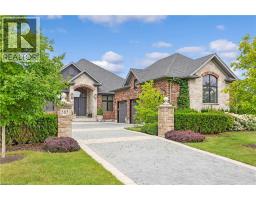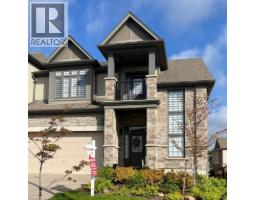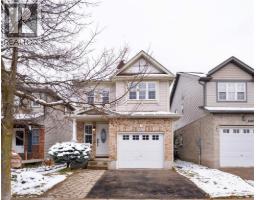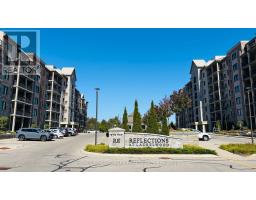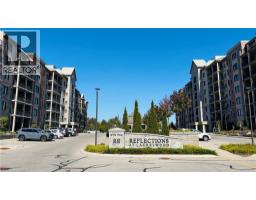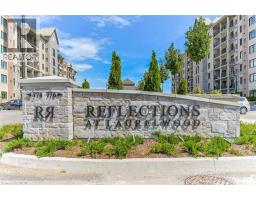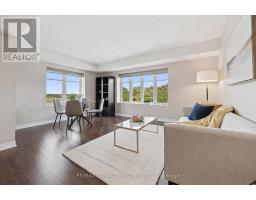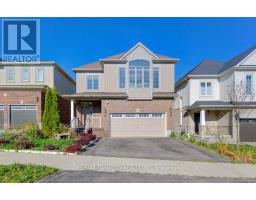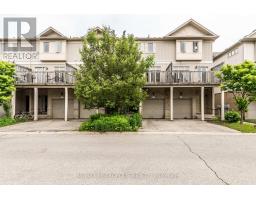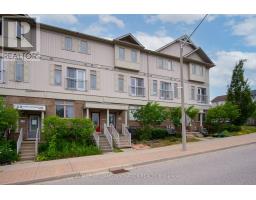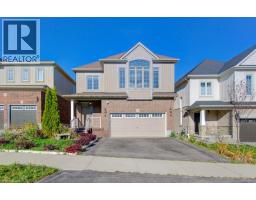330 DEARBORN Boulevard Unit# 7 116 - Glenridge/Lincoln Heights, Waterloo, Ontario, CA
Address: 330 DEARBORN Boulevard Unit# 7, Waterloo, Ontario
Summary Report Property
- MKT ID40781871
- Building TypeRow / Townhouse
- Property TypeSingle Family
- StatusBuy
- Added6 days ago
- Bedrooms4
- Bathrooms3
- Area2085 sq. ft.
- DirectionNo Data
- Added On16 Nov 2025
Property Overview
Welcome to 330 Dearborn Blvd, Unit #7 in Waterloo! This fantastic condo townhome has been stylishly decorated and features three bedrooms, 2.5 bathrooms, a single-car garage and a finished walk-out basement. The main level boasts an open concept layout, with a large kitchen, separate dining area, a convenient 2-piece bathroom, and a spacious living room with a vaulted ceiling, a cozy gas fireplace, and sliders to the elevated deck. Upstairs, you'll find a large primary bedroom, the 4-piece main bathroom, and two more good-sized bedrooms. The finished basement includes a convenient 3-piece bathroom, a utility/laundry room, a crawlspace for extra storage, and a rec room with a walk-out to the backyard and a bedroom. Located near parks, schools, transit, Conestoga Mall, Wilfred Laurier University, the University of Waterloo, Conestoga College (Waterloo campus), and more (id:51532)
Tags
| Property Summary |
|---|
| Building |
|---|
| Land |
|---|
| Level | Rooms | Dimensions |
|---|---|---|
| Second level | 4pc Bathroom | 9'10'' x 5'11'' |
| Primary Bedroom | 16'7'' x 12'1'' | |
| Bedroom | 14'0'' x 9'10'' | |
| Bedroom | 11'6'' x 9'10'' | |
| Basement | Utility room | 11'2'' x 7'0'' |
| Bedroom | 8'8'' x 14'11'' | |
| Recreation room | 12'10'' x 14'11'' | |
| 3pc Bathroom | 4'11'' x 9'10'' | |
| Main level | Kitchen | 10'5'' x 10'7'' |
| Dining room | 9'7'' x 10'3'' | |
| Living room | 20'1'' x 11'7'' | |
| 2pc Bathroom | 4'11'' x 5'0'' | |
| Foyer | Measurements not available |
| Features | |||||
|---|---|---|---|---|---|
| Paved driveway | Sump Pump | Attached Garage | |||
| Dishwasher | Dryer | Refrigerator | |||
| Stove | Water softener | Washer | |||
| Microwave Built-in | Central air conditioning | ||||








































