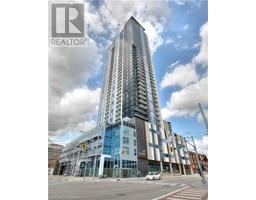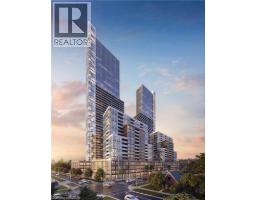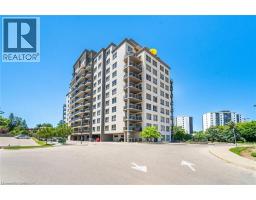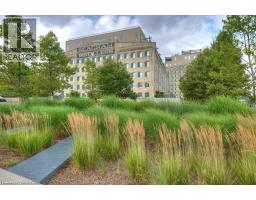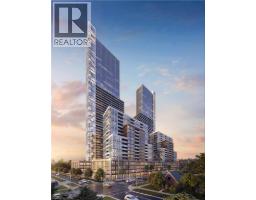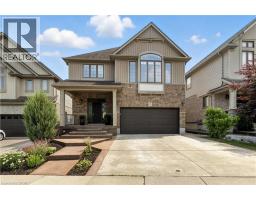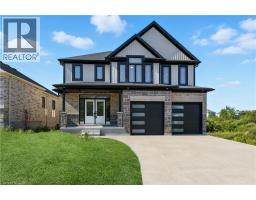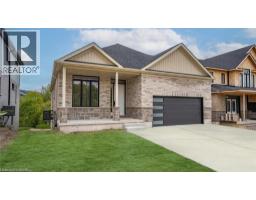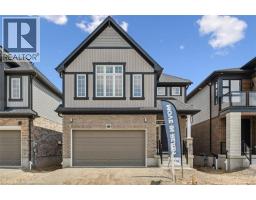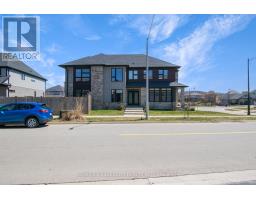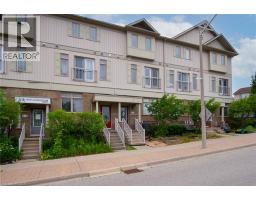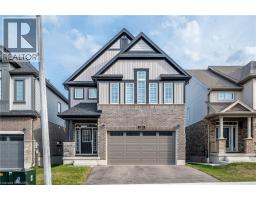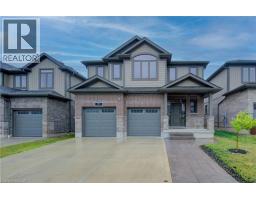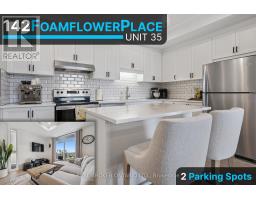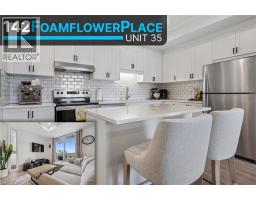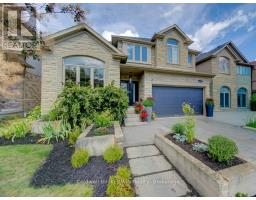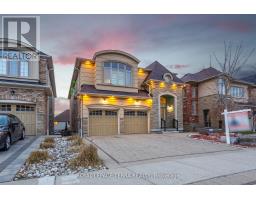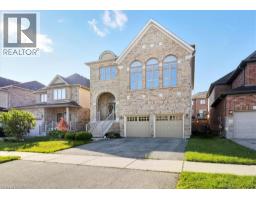330 PHILLIP Street Unit# N-2501 417 - Beechwood/University, Waterloo, Ontario, CA
Address: 330 PHILLIP Street Unit# N-2501, Waterloo, Ontario
Summary Report Property
- MKT ID40722091
- Building TypeApartment
- Property TypeSingle Family
- StatusBuy
- Added10 weeks ago
- Bedrooms3
- Bathrooms2
- Area858 sq. ft.
- DirectionNo Data
- Added On24 Jul 2025
Property Overview
Prime U of W investment opportunity! Student lifestyle at its best in ICON 330. NORTH TOWER Steps to U of W and WLU, this propety is a perfect investment opportunity. This condo features 3 BEDROOMS, 2 FULL BATHROOMS, FULLY FURNISHED. Large eat in kitchen overlooking living room space with stunning campus and sunset views. Each bedroom has floor to ceiling windows, en suite and shared bathroom. INSUITE LAUNDRY for the added bonus! Property management team in place to handle tenant needs and additional amenities such as ; Concierge, lobby/lounge area, private study rooms, yoga room, gym, games room, basketball court and 24/7 security cameras plus more! MOVE IN READY FOR August 2025. PRIME LOCATION FOR STUDENTS! Stunning exposure views, bright and well maintained. (id:51532)
Tags
| Property Summary |
|---|
| Building |
|---|
| Land |
|---|
| Level | Rooms | Dimensions |
|---|---|---|
| Main level | Living room | 10'11'' x 9'9'' |
| 3pc Bathroom | Measurements not available | |
| Full bathroom | Measurements not available | |
| Kitchen | 14'11'' x 15'11'' | |
| Bedroom | 9'3'' x 10'4'' | |
| Laundry room | Measurements not available | |
| Bedroom | 9'7'' x 11'2'' | |
| Primary Bedroom | 10'7'' x 8'11'' |
| Features | |||||
|---|---|---|---|---|---|
| Southern exposure | Visitor Parking | Dishwasher | |||
| Dryer | Microwave | Refrigerator | |||
| Stove | Washer | Hood Fan | |||
| Window Coverings | Central air conditioning | Exercise Centre | |||
| Guest Suite | Party Room | ||||















