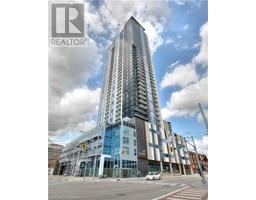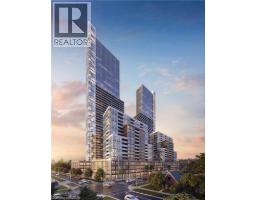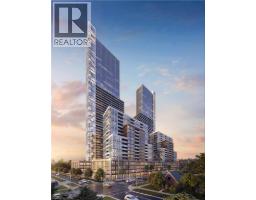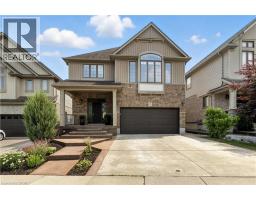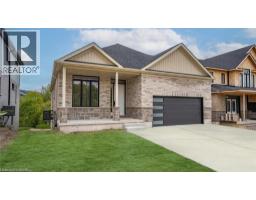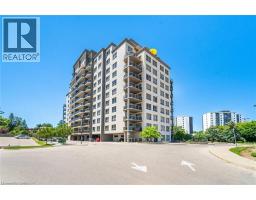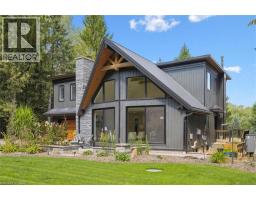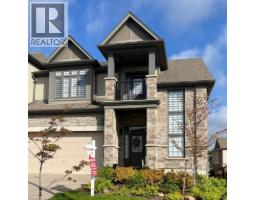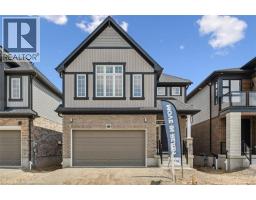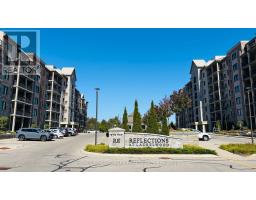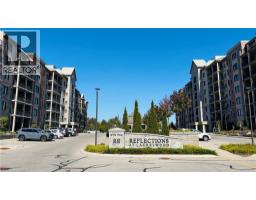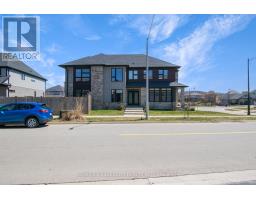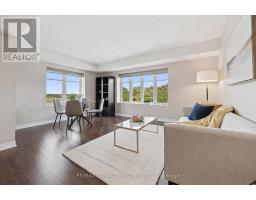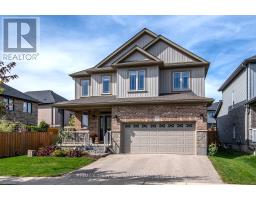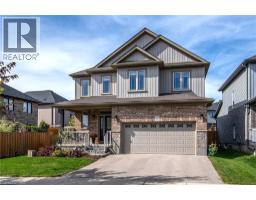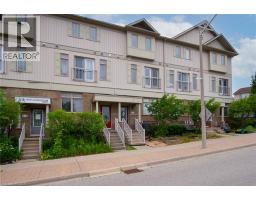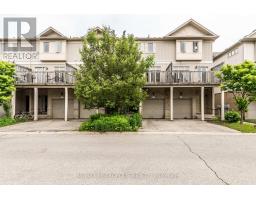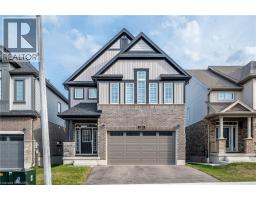5 FATHER DAVID BAUER Drive Unit# 401 415 - Uptown Waterloo/Westmount, Waterloo, Ontario, CA
Address: 5 FATHER DAVID BAUER Drive Unit# 401, Waterloo, Ontario
Summary Report Property
- MKT ID40725096
- Building TypeApartment
- Property TypeSingle Family
- StatusBuy
- Added8 weeks ago
- Bedrooms1
- Bathrooms2
- Area1287 sq. ft.
- DirectionNo Data
- Added On22 Aug 2025
Property Overview
Welcome to the prime Up-Town Waterloo location in historic & sought after Seagram Lofts. A unique and exquisite true loft layout, this home does not disappoint. Perfect for the downsizer or first time buyer and boasting nearly 1,300 square feet. This unit has a warm and welcoming entryway, with lovely windows throughout to allow for natural light to pour in! Enjoy the open concept main floor, perfect for entertaining and hosting. The main floor is host to the kitchen which is open and overlooks the living room and dining room with a convenient 2 pc bathroom for the added bonus. The upper level leads to a large open bedroom space with a full 4 pc ensuite with soaker tub. Insuite laundry and storage space is conveniently located off of the bedroom. The generous windows allow for a bright, airy, and open space. This unit comes with an outdoor parking spot, amenities such as a gym, rooftop terrace, and guest suite. The Seagram Lofts is only a short walk to shops, restaurants, and the vibrant Waterloo Town Square. Waterloo Park just steps away, as well as the LRT, CIGI and more! Photos are virtually staged from similar layout unit. This property shows very well! CONDO FEES INCLUDE HEATING AND COOLING (id:51532)
Tags
| Property Summary |
|---|
| Building |
|---|
| Land |
|---|
| Level | Rooms | Dimensions |
|---|---|---|
| Second level | 4pc Bathroom | 11'0'' x 5'8'' |
| Laundry room | 6'9'' x 5'5'' | |
| Bedroom | 33'3'' x 16'4'' | |
| Main level | Living room/Dining room | 33'0'' x 16'4'' |
| 2pc Bathroom | 6'2'' x 6'8'' | |
| Kitchen | 9'7'' x 6'8'' |
| Features | |||||
|---|---|---|---|---|---|
| Corner Site | Paved driveway | Dishwasher | |||
| Dryer | Refrigerator | Stove | |||
| Washer | Central air conditioning | Exercise Centre | |||
| Guest Suite | Party Room | ||||















