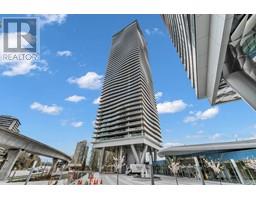330 PHILLIP Street Unit# S1206 417 - Beechwood/University, Waterloo, Ontario, CA
Address: 330 PHILLIP Street Unit# S1206, Waterloo, Ontario
Summary Report Property
- MKT ID40620062
- Building TypeApartment
- Property TypeSingle Family
- StatusBuy
- Added18 weeks ago
- Bedrooms2
- Bathrooms1
- Area554 sq. ft.
- DirectionNo Data
- Added On15 Jul 2024
Property Overview
Welcome to ICON – the most desirable building for students of the University of Waterloo and Laurier. Perfectly situated for easy access to both universities, this 1-bedroom + den unit is located in the South Tower, offering a stunning clear view and a sunny south exposure. The unit includes 1 parking and 1 locker. Experience luxury living with stainless steel kitchen appliances, a granite countertop, and an in-suite washer and dryer. Enjoy state-of-the-art facilities such as a gym, yoga studio, rooftop basketball court, study rooms, rooftop patio, movie theatre, bike storage, and much more. With 24/7 monitored access, concierge service, and individual fobs for each bedroom, safety and peace of mind are assured. All units come fully furnished, including beds, bedside tables, desks and chairs, wall-mounted TVs, a couch, and more. Whether you’re looking to invest in a turnkey property or find a perfect home for a university student, don’t miss out on this opportunity! Student living has never been better. (id:51532)
Tags
| Property Summary |
|---|
| Building |
|---|
| Land |
|---|
| Level | Rooms | Dimensions |
|---|---|---|
| Main level | 3pc Bathroom | Measurements not available |
| Den | 9'2'' x 10'0'' | |
| Bedroom | 9'0'' x 8'10'' | |
| Kitchen | 13'7'' x 10'2'' | |
| Living room | 12'1'' x 10'2'' |
| Features | |||||
|---|---|---|---|---|---|
| Southern exposure | Paved driveway | Underground | |||
| Dishwasher | Dryer | Refrigerator | |||
| Stove | Window Coverings | Central air conditioning | |||
| Exercise Centre | Party Room | ||||






























































