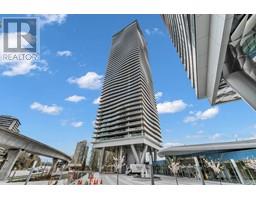669 STAR FLOWER Avenue 443 - Columbia Forest/Clair Hills, Waterloo, Ontario, CA
Address: 669 STAR FLOWER Avenue, Waterloo, Ontario
Summary Report Property
- MKT ID40631426
- Building TypeHouse
- Property TypeSingle Family
- StatusBuy
- Added14 weeks ago
- Bedrooms3
- Bathrooms3
- Area2037 sq. ft.
- DirectionNo Data
- Added On13 Aug 2024
Property Overview
Impeccably maintained and thoughtfully updated, this single-family home in Columbia Forest located at 669 Star Flower Ave, offers over 2000sqft of living space. It has undergone several updates that have brought it to its current pristine condition. The main floor is bright and inviting, the living room that flows seamlessly into the kitchen and dining area. The kitchen is adorned with Quartz countertops and an elegant backsplash, creating a stylish and functional space. The living room opens onto a deck, perfect for entertaining, where you can enjoy the fully fenced backyard and gardens. Upstairs features three good sized bedrooms and a main bathroom. The fully finished basement offers a spacious recreation room with pot lighting and laminate flooring, as well as a second 2pc bathroom, providing an excellent space for relaxation. The driveway could park up to 2 cars. This neighborhood surrounded by lush green spaces, with a network of walking trails and parks just steps away. It’s well-served by public transportation and is conveniently close to Laurelwood Common shopping center, excellent schools at all levels, and just a short drive from the University of Waterloo. Don’t miss out on this beautiful home! (id:51532)
Tags
| Property Summary |
|---|
| Building |
|---|
| Land |
|---|
| Level | Rooms | Dimensions |
|---|---|---|
| Second level | 4pc Bathroom | Measurements not available |
| Bedroom | 10'8'' x 9'9'' | |
| Bedroom | 10'5'' x 8'8'' | |
| Primary Bedroom | 12'6'' x 12'0'' | |
| Lower level | 2pc Bathroom | Measurements not available |
| Recreation room | 18'11'' x 17'5'' | |
| Main level | 2pc Bathroom | Measurements not available |
| Living room | 19'0'' x 12'4'' | |
| Kitchen | 14'10'' x 10'11'' |
| Features | |||||
|---|---|---|---|---|---|
| Attached Garage | Dishwasher | Dryer | |||
| Refrigerator | Stove | Water meter | |||
| Water softener | Washer | Hood Fan | |||
| Central air conditioning | |||||






































































