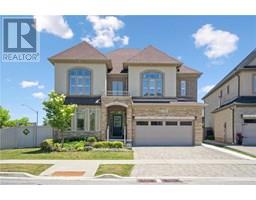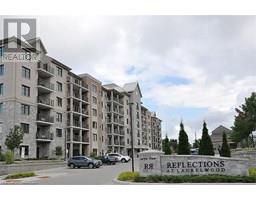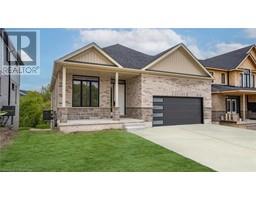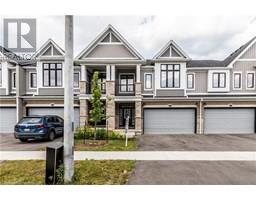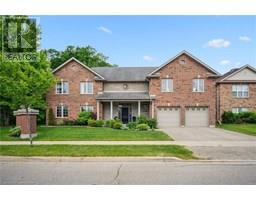330 PHILLIP Street Unit# S2301 417 - Beechwood/University, Waterloo, Ontario, CA
Address: 330 PHILLIP Street Unit# S2301, Waterloo, Ontario
Summary Report Property
- MKT ID40722177
- Building TypeApartment
- Property TypeSingle Family
- StatusBuy
- Added10 weeks ago
- Bedrooms3
- Bathrooms2
- Area842 sq. ft.
- DirectionNo Data
- Added On01 May 2025
Property Overview
Luxurious 2 Bedrooms + Den ( Has A Window Too, Used As 3rd Bedroom), With 2 Full Washrooms , 1 Exclusive Owned Garage PARKING spot, and a dedicated storage locker, is ideally located just steps from the University of Waterloo and Wilfrid Laurier University. Perfect for investors or parents of students—live in one room and rent the other 2 rooms! The suite features granite countertops, stainless steel appliances, in-suite laundry, and contemporary finishes throughout. Residents enjoy top-tier amenities including a fitness centre, study areas, games room, rooftop patio with fireplace, and visitor parking. Professionally managed and currently leased for $3,400/month (tenancy through August 2026), with parking rented separately at $660/year. Hassle-free property and tenant management make this a turnkey opportunity. (id:51532)
Tags
| Property Summary |
|---|
| Building |
|---|
| Land |
|---|
| Level | Rooms | Dimensions |
|---|---|---|
| Main level | Bedroom | 10'5'' x 8'8'' |
| Den | 9'7'' x 9'2'' | |
| 3pc Bathroom | Measurements not available | |
| Primary Bedroom | 10'3'' x 8'10'' | |
| 3pc Bathroom | Measurements not available | |
| Laundry room | Measurements not available | |
| Kitchen | 12'2'' x 11'2'' | |
| Living room | 10'0'' x 9'9'' |
| Features | |||||
|---|---|---|---|---|---|
| Underground | Covered | Dishwasher | |||
| Dryer | Refrigerator | Stove | |||
| Washer | Microwave Built-in | Window Coverings | |||
| Central air conditioning | Exercise Centre | Party Room | |||















