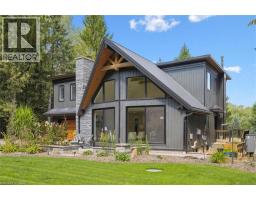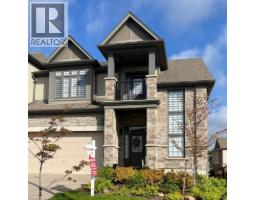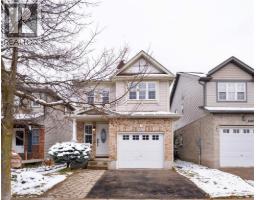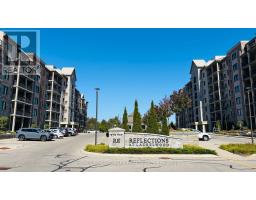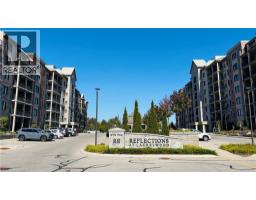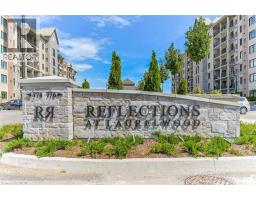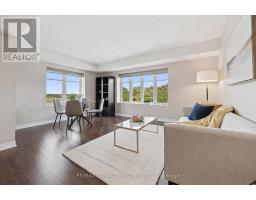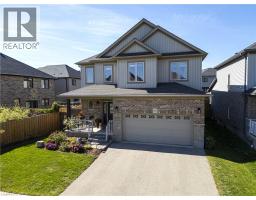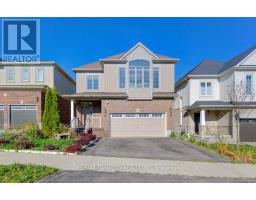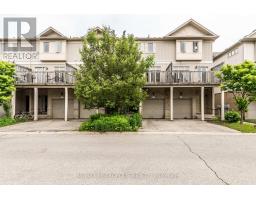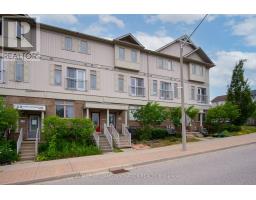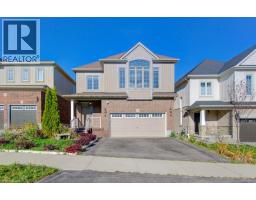34 MENNO Street 415 - Uptown Waterloo/Westmount, Waterloo, Ontario, CA
Address: 34 MENNO Street, Waterloo, Ontario
Summary Report Property
- MKT ID40787605
- Building TypeHouse
- Property TypeSingle Family
- StatusBuy
- Added2 days ago
- Bedrooms4
- Bathrooms3
- Area2900 sq. ft.
- DirectionNo Data
- Added On16 Nov 2025
Property Overview
Welcome to 34 Menno Street! A well-maintained and updated 2.5 storey Victorian home on a generous lot in a quiet area of desirable Uptown Waterloo - walking distance to the city centre’s shops and amenities, LRT stations, Waterloo Park and convenient access to the universities, college and hospital. This charming home boasts 2300+ square feet of living space above ground and a 600 square foot legal accessory basement apartment. A covered front porch accesses the main floor featuring French & pocket doors, electric fireplace, and an updated 4-piece bath w/ ceramic tile. A massive open concept kitchen-dining room addition-renovation (2013) includes built-in cabinetry, heated hardwood flooring, gas fireplace, a unique double staircase to the second floor and a deck walkout. The 200 square foot main floor deck overlooks the back yard and includes a direct supply BBQ gas line. There is hardwood flooring throughout the upper floor featuring 3 ample size bedrooms, 4-piece bath w/ ceramic tile and whirlpool tub, second floor laundry room, large bright sunroom ideal as a study or sitting room, and walkout to another large deck overlooking the backyard. There are 3 additional ‘bonus’ spaces in the attic that can be utilized for storage or living space. The basement apartment has a separate entrance accessing a unit containing a large living area, kitchen, 3-piece bath, bedroom, bonus room, private laundry, generous storage room and backyard access to a private outdoor entertainment area. This vacant unit makes an attractive mortgage helper with $1200-1500 per month in potential income. The building sits on a 42’ x 127’ property with mature trees and gardens, a single lane driveway with 4 car parking and a large 30’ x 20’ detached garage. A municipally maintained laneway runs behind the back of the lot providing access to the backyard and offering carriage house optionality. Immediate possession is available for future owners! (id:51532)
Tags
| Property Summary |
|---|
| Building |
|---|
| Land |
|---|
| Level | Rooms | Dimensions |
|---|---|---|
| Second level | Sunroom | 23'6'' x 8'0'' |
| 4pc Bathroom | 10'0'' x 7'0'' | |
| Laundry room | 10'6'' x 6'0'' | |
| Bedroom | 10'0'' x 10'0'' | |
| Bedroom | 12'0'' x 10'0'' | |
| Primary Bedroom | 13'0'' x 10'0'' | |
| Third level | Bonus Room | 8'0'' x 7'0'' |
| Bonus Room | 7'0'' x 6'6'' | |
| Loft | 16'0'' x 7'0'' | |
| Basement | Storage | 14'6'' x 6'6'' |
| Bonus Room | 17'0'' x 9'0'' | |
| Laundry room | 7'6'' x 6'6'' | |
| 3pc Bathroom | 10'0'' x 4'6'' | |
| Bedroom | 9'0'' x 8'0'' | |
| Kitchen | 11'0'' x 6'0'' | |
| Living room | 24'0'' x 10'0'' | |
| Main level | 4pc Bathroom | 8'0'' x 4'6'' |
| Kitchen/Dining room | 31'0'' x 23'0'' | |
| Foyer | 11'0'' x 11'0'' | |
| Office | 12'0'' x 11'0'' |
| Features | |||||
|---|---|---|---|---|---|
| Skylight | Private Yard | Detached Garage | |||
| Dishwasher | Dryer | Microwave | |||
| Refrigerator | Stove | Water softener | |||
| Washer | Hood Fan | Central air conditioning | |||




















































