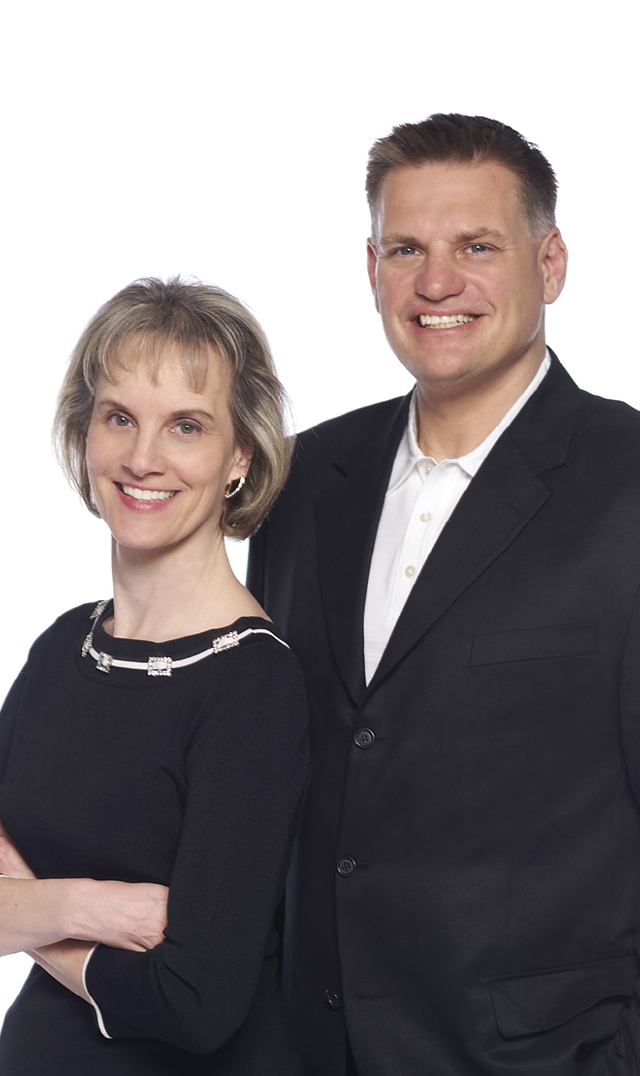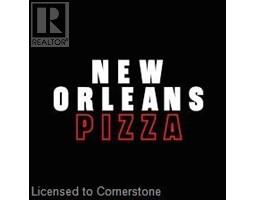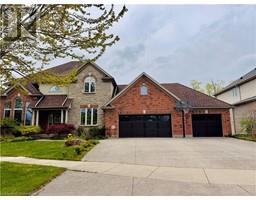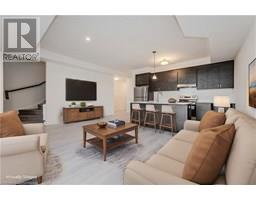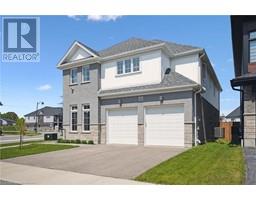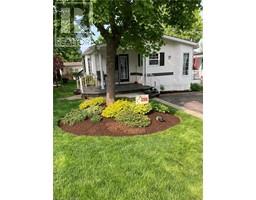359 STONEHEIGHT Place 442 - Lakeshore North, Waterloo, Ontario, CA
Address: 359 STONEHEIGHT Place, Waterloo, Ontario
Summary Report Property
- MKT ID40721815
- Building TypeHouse
- Property TypeSingle Family
- StatusBuy
- Added1 days ago
- Bedrooms4
- Bathrooms2
- Area2689 sq. ft.
- DirectionNo Data
- Added On05 Jun 2025
Property Overview
Beautifully showing large home on a massive pie shaped lot at the end of a court within walking distance to Laurel Conservation Area. This stunning Waterloo home has a 4-step staircase walk-up from the third level that has a wet bar area and a natural wood burning fireplace. A perfect two-family set up for a mortgage helper and an excellent investment. Altogether there are 4 entrances. Many upgrades include granite counter tops, stainless steel appliances, large open space kitchen with a newer Bosch dishwasher replaced in 2024, upgraded bathrooms, hardwood flooring, extensive porcelain tiling, plenty of storage cabinetry throughout, 200-amp service, huge deck with solar lighting, gas fire pit, gas line for bbq, and a concrete pad in an ideal location to add a future hot tub that has the electrical roughed in, +++. The fully fenced back yard spreads over 100' across the back of the property and the are many beautiful mature trees, as well as a garden shed with storage behind it, and a separate boxed vegetable garden section tucked off to the side. This is a very impressive and immaculately looked after home ready for a new owner. Note: the above ground finished area includes the finished 3rd level. (id:51532)
Tags
| Property Summary |
|---|
| Building |
|---|
| Land |
|---|
| Level | Rooms | Dimensions |
|---|---|---|
| Second level | Bedroom | 9'0'' x 10'6'' |
| Bedroom | 9'11'' x 13'11'' | |
| 4pc Bathroom | 6'4'' x 12'9'' | |
| Primary Bedroom | 12'0'' x 16'3'' | |
| Basement | Cold room | 10'4'' x 5'4'' |
| Utility room | 4'10'' x 5'8'' | |
| Laundry room | 19'0'' x 10'10'' | |
| 3pc Bathroom | 8'10'' x 6'7'' | |
| Recreation room | 17'7'' x 19'3'' | |
| Lower level | Bedroom | 10'6'' x 15'5'' |
| Other | 9'7'' x 11'1'' | |
| Family room | 26'3'' x 15'5'' | |
| Main level | Eat in kitchen | 11'10'' x 19'8'' |
| Dining room | 11'1'' x 9'8'' | |
| Living room | 17'5'' x 11'1'' | |
| Foyer | Measurements not available |
| Features | |||||
|---|---|---|---|---|---|
| Attached Garage | Central air conditioning | ||||



















































