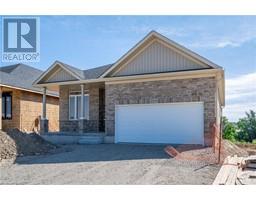375 KINGSCOURT Drive Unit# 6 118 - Colonial Acres/East Bridge, Waterloo, Ontario, CA
Address: 375 KINGSCOURT Drive Unit# 6, Waterloo, Ontario
Summary Report Property
- MKT ID40690020
- Building TypeRow / Townhouse
- Property TypeSingle Family
- StatusBuy
- Added3 days ago
- Bedrooms2
- Bathrooms2
- Area1059 sq. ft.
- DirectionNo Data
- Added On05 Feb 2025
Property Overview
Welcome to 375 Kingscourt Drive, Waterloo – A Stunning End Unit Townhome in Colonial Acres! Step inside this extensively renovated and tastefully decorated end-unit townhome. The bright main floor boasts hardwood floors and crown-moulding throughout the living and dining areas, creating a warm and inviting space to relax and entertain. The eat-in kitchen is a chef’s delight, featuring beautiful cabinetry, quartz countertops, an undermount sink, and a sit-up countertop ledge—perfect for casual dining. The patio doors just off the dining room space leads to provides another great space for gatherings, while the main floor 2-piece bath adds convenience. Upstairs, you’ll find newer carpeting on the stairs and upper level, leading to two spacious bedrooms and a beautifully updated 4-piece bath. The full, unfinished basement offers ample storage and endless potential for a home gym, workshop, or additional living space. Located in the highly sought-after Colonial Acres neighbourhood, this home is just steps from Conestoga Mall, offering endless shopping, dining, and entertainment options. With easy access to public transit, including the LRT, commuting is a breeze. Perfect for first-time home buyers, investors, and growing families, this move-in-ready townhome is a rare find. (id:51532)
Tags
| Property Summary |
|---|
| Building |
|---|
| Land |
|---|
| Level | Rooms | Dimensions |
|---|---|---|
| Second level | 4pc Bathroom | Measurements not available |
| Bedroom | 13'5'' x 9'0'' | |
| Primary Bedroom | 13'10'' x 11'0'' | |
| Basement | Laundry room | Measurements not available |
| Main level | Living room | 13'0'' x 10'2'' |
| Dining room | 8'8'' x 9'0'' | |
| 2pc Bathroom | Measurements not available | |
| Kitchen | 15'0'' x 9'9'' |
| Features | |||||
|---|---|---|---|---|---|
| Cul-de-sac | Paved driveway | Automatic Garage Door Opener | |||
| Attached Garage | Dishwasher | Dryer | |||
| Microwave | Refrigerator | Stove | |||
| Water softener | Washer | Central air conditioning | |||



























































