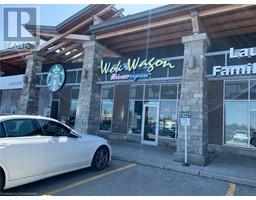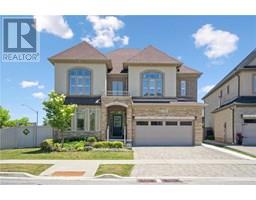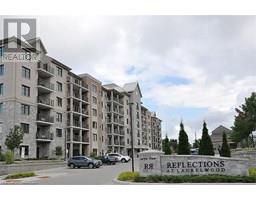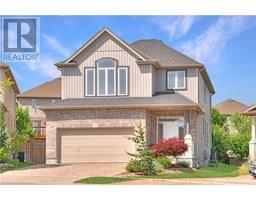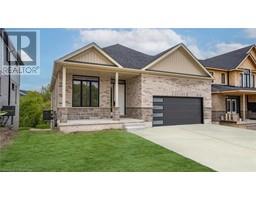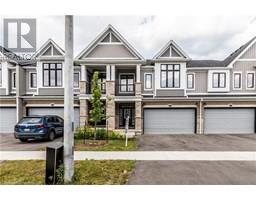383 BEAVER CREEK Road 441 - Erbsville/Laurelwood, Waterloo, Ontario, CA
Address: 383 BEAVER CREEK Road, Waterloo, Ontario
Summary Report Property
- MKT ID40746753
- Building TypeHouse
- Property TypeSingle Family
- StatusBuy
- Added11 hours ago
- Bedrooms3
- Bathrooms3
- Area2682 sq. ft.
- DirectionNo Data
- Added On28 Jul 2025
Property Overview
Nestled in one of Waterloo’s most prestigious and family-oriented neighbourhoods, this elegantly upgraded home offers a perfect blend of style, comfort, and location. Featuring 3 spacious bedrooms, 2 full bathrooms, a professionally finished basement, and a grand vaulted ceiling in the sun-filled living room, the open-concept layout is ideal for entertaining and upscale everyday living. Enjoy a private backyard oasis with no back-to-back neighbours—just peaceful, open views. Families will appreciate access to top-ranking Laurelwood elementary, junior, and high schools, while the University of Waterloo is conveniently nearby. The long driveway fits 3 cars, offering ample parking in addition to the attached garage. Recent upgrades include a new refrigerator (2023), furnace (2020), electric range (2020), and attic insulation (2020)—all ensuring modern comfort and efficiency. Plus, enjoy easy access to highways for convenient commuting. Surrounded by parks, the YMCA, and T&T Supermarket, this home combines luxury, lifestyle, and convenience. A rare opportunity—book your private tour today! (id:51532)
Tags
| Property Summary |
|---|
| Building |
|---|
| Land |
|---|
| Level | Rooms | Dimensions |
|---|---|---|
| Second level | Laundry room | Measurements not available |
| 4pc Bathroom | Measurements not available | |
| Bedroom | 14'2'' x 12'6'' | |
| Bedroom | 15'2'' x 12'4'' | |
| 4pc Bathroom | Measurements not available | |
| Primary Bedroom | 16'11'' x 13'0'' | |
| Basement | Recreation room | 25'7'' x 15'3'' |
| Main level | Living room | 10'0'' x 10'0'' |
| 2pc Bathroom | Measurements not available | |
| Kitchen | 16'2'' x 8'10'' | |
| Dining room | 14'10'' x 15'0'' | |
| Family room | 16'10'' x 14'7'' |
| Features | |||||
|---|---|---|---|---|---|
| Conservation/green belt | Paved driveway | Sump Pump | |||
| Automatic Garage Door Opener | Attached Garage | Dishwasher | |||
| Dryer | Refrigerator | Stove | |||
| Water softener | Water purifier | Washer | |||
| Hood Fan | Garage door opener | Central air conditioning | |||































