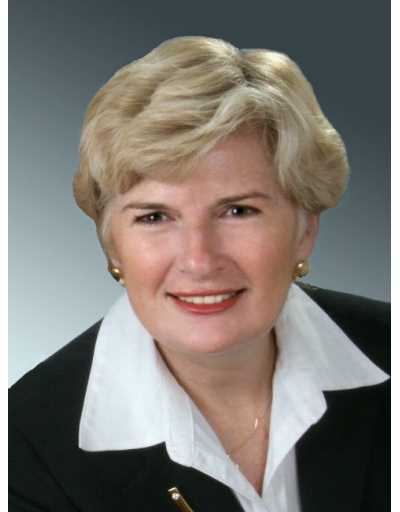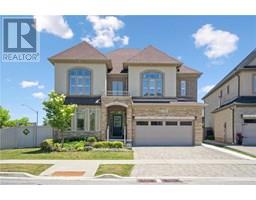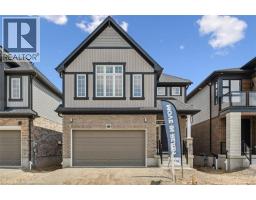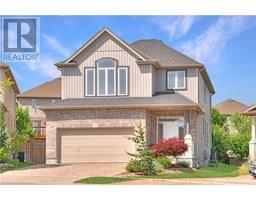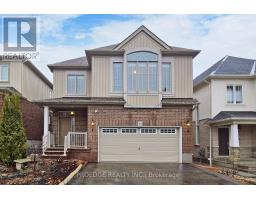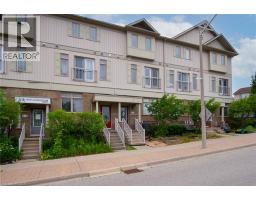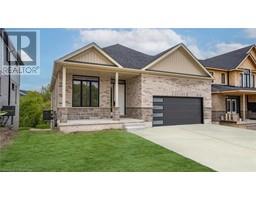4 WILLOW Street Unit# 1502 114 - Uptown Waterloo/North Ward, Waterloo, Ontario, CA
Address: 4 WILLOW Street Unit# 1502, Waterloo, Ontario
Summary Report Property
- MKT ID40760499
- Building TypeApartment
- Property TypeSingle Family
- StatusBuy
- Added1 days ago
- Bedrooms3
- Bathrooms2
- Area1469 sq. ft.
- DirectionNo Data
- Added On23 Aug 2025
Property Overview
Welcome to Waterpark, set on four acres in the heart of Uptown Waterloo and considered to be one of Waterloo’s premium condos. This Niagra model is the most desired plan offering absolutely incredible panoramic views and a preferred southern exposure. A generous size with 1469 square feet, featuring two bedrooms (one at each end of the condo), plus den, two full bath and ensuite laundry. Walk outs from the kitchen and primary bedroom to a sizeable balcony. Neutral décor throughout. Bonus are the two parking spaces and great storage space in a private locker. This extraordinary opportunity at Waterpark offers living in a most desirable condo with fabulous amenities that include indoor pool, sauna, exercise, party and games rooms, guest suite & much more. Outstanding mature landscaped grounds with beautiful gardens, gazebo and sitting area at the rear of the buildings. Excellent walking score with close proximity to restaurant & shops, LRT, Waterloo Park and the Spur Line walking trail. A beautiful unit in a most sought-after building with an exceptional reputation and superior amenities. Call now for your private viewing. (id:51532)
Tags
| Property Summary |
|---|
| Building |
|---|
| Land |
|---|
| Level | Rooms | Dimensions |
|---|---|---|
| Main level | Laundry room | 7'8'' x 4'11'' |
| 4pc Bathroom | Measurements not available | |
| Bedroom | 16'2'' x 9'6'' | |
| Full bathroom | Measurements not available | |
| Primary Bedroom | 21'3'' x 19'11'' | |
| Dinette | 9'5'' x 6'8'' | |
| Kitchen | 9'11'' x 9'5'' | |
| Den | 13'1'' x 12'1'' | |
| Dining room | 14'5'' x 11'2'' | |
| Living room | 22'0'' x 10'11'' |
| Features | |||||
|---|---|---|---|---|---|
| Southern exposure | Corner Site | Balcony | |||
| Gazebo | No Pet Home | Automatic Garage Door Opener | |||
| Underground | Visitor Parking | Dishwasher | |||
| Dryer | Refrigerator | Sauna | |||
| Stove | Washer | Window Coverings | |||
| Garage door opener | Central air conditioning | Exercise Centre | |||
| Guest Suite | Party Room | ||||













































