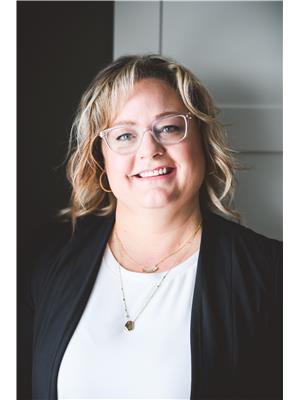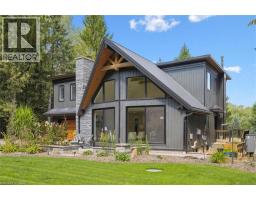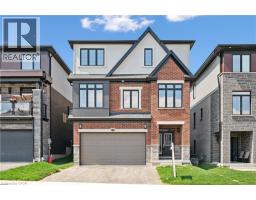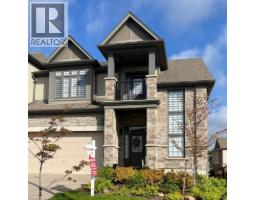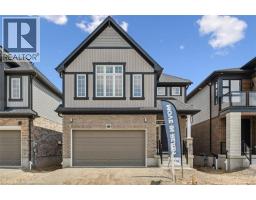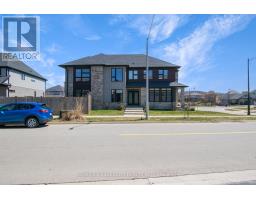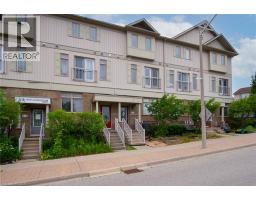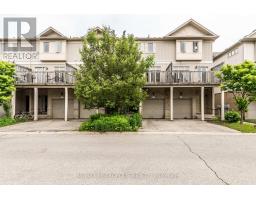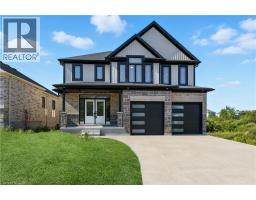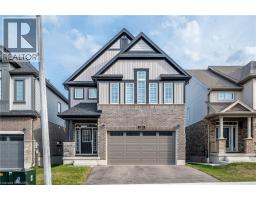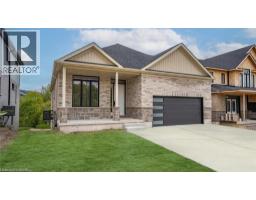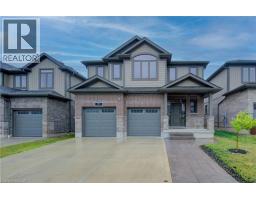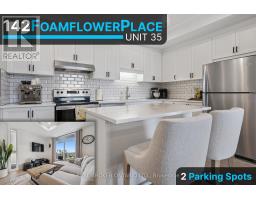4 WILLOW Street Unit# 903 114 - Uptown Waterloo/North Ward, Waterloo, Ontario, CA
Address: 4 WILLOW Street Unit# 903, Waterloo, Ontario
Summary Report Property
- MKT ID40765352
- Building TypeApartment
- Property TypeSingle Family
- StatusBuy
- Added2 days ago
- Bedrooms2
- Bathrooms2
- Area1448 sq. ft.
- DirectionNo Data
- Added On01 Oct 2025
Property Overview
Are you ready for low-maintenance condo living, but not willing to settle for a tiny new-build unit? Welcome to Waterpark Place, one of Waterloo Region’s most sought-after and impeccably maintained buildings. This spacious 2-bedroom, 2-bathroom unit offers the perfect balance with enough room to live comfortably and entertain guests, without the burden of excessive upkeep. The separate dining room (currently used as a TV room) adds flexibility to suit your lifestyle. Enjoy meals in the eat-in kitchen, or relax in the bright living room that extends to large windows and a Juliette balcony overlooking the quiet, sunny south side. You’ll love watching the stunning seasonal views as the leaves begin to change! Building amenities include key fob entry, underground parking, an indoor pool, gym, guest suites, community room, expansive patio, and more! All of this is just a short walk or drive to Uptown Waterloo. Come see why Waterpark Place is such a beloved community! (id:51532)
Tags
| Property Summary |
|---|
| Building |
|---|
| Land |
|---|
| Level | Rooms | Dimensions |
|---|---|---|
| Main level | 4pc Bathroom | Measurements not available |
| 4pc Bathroom | Measurements not available | |
| Laundry room | 8'3'' x 8'2'' | |
| Bedroom | 14'6'' x 9'0'' | |
| Primary Bedroom | 14'3'' x 11'0'' | |
| Dining room | 8'2'' x 10'11'' | |
| Kitchen | 15'2'' x 9'7'' | |
| Living room | 13'10'' x 11'9'' |
| Features | |||||
|---|---|---|---|---|---|
| Southern exposure | Balcony | Paved driveway | |||
| No Pet Home | Underground | Visitor Parking | |||
| Dishwasher | Dryer | Microwave | |||
| Refrigerator | Stove | Washer | |||
| Central air conditioning | Exercise Centre | Guest Suite | |||
| Party Room | |||||











































