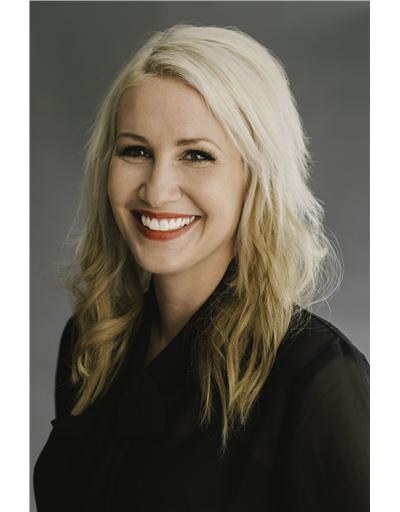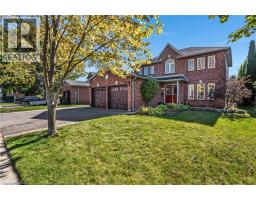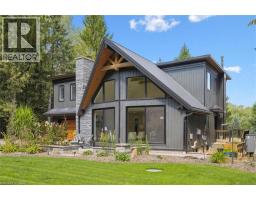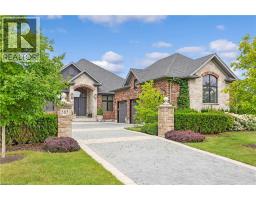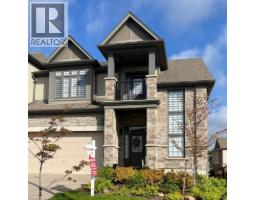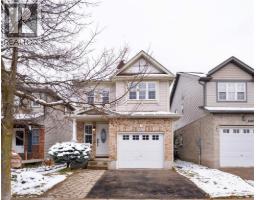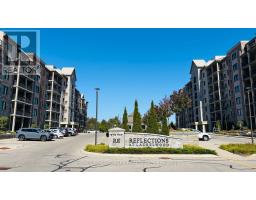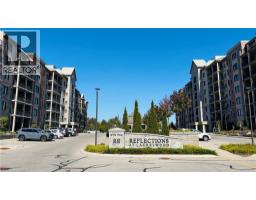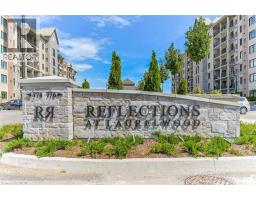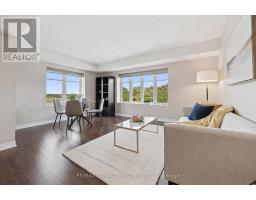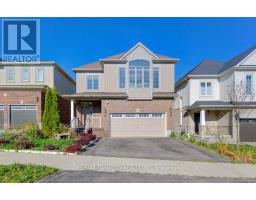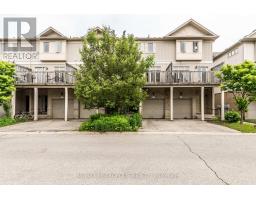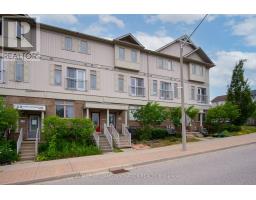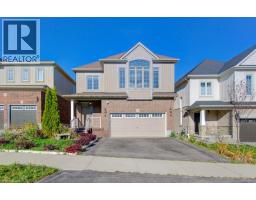401 ERB Street Unit# 203 415 - Uptown Waterloo/Westmount, Waterloo, Ontario, CA
Address: 401 ERB Street Unit# 203, Waterloo, Ontario
Summary Report Property
- MKT ID40766738
- Building TypeApartment
- Property TypeSingle Family
- StatusBuy
- Added8 weeks ago
- Bedrooms2
- Bathrooms2
- Area1100 sq. ft.
- DirectionNo Data
- Added On22 Sep 2025
Property Overview
Welcome to 401 Erb Street West! This extra large, freshly painted 2 bed, 2 bath unit is perfect for first time buyers, investors, downsizers or young professionals. Inside, you have the convenience of in-suite laundry, a spacious living room with plenty of natural light, open concept main living area with a dining room or home office and sliding doors to the private balcony. The kitchen has plenty of cupboard space and newer stainless steel appliances. This cozy and clean 12 unit building welcomes pets and comes with storage space with additional storage to be squared off in the basement of the building. Unique facial recognition intercom for convenient access to building and for security. Excellent location, close to parks, trails, shopping, uptown Waterloo, Wilfred Laurier and University of Waterloo. Book your private viewing today! (id:51532)
Tags
| Property Summary |
|---|
| Building |
|---|
| Land |
|---|
| Level | Rooms | Dimensions |
|---|---|---|
| Main level | Laundry room | Measurements not available |
| 2pc Bathroom | Measurements not available | |
| 4pc Bathroom | Measurements not available | |
| Bedroom | 11'6'' x 9'10'' | |
| Primary Bedroom | 12'1'' x 12'2'' | |
| Kitchen | 11'6'' x 8'2'' | |
| Dining room | 12'0'' x 12'9'' | |
| Living room | 30'2'' x 10'10'' |
| Features | |||||
|---|---|---|---|---|---|
| Conservation/green belt | Balcony | Dryer | |||
| Refrigerator | Stove | Water softener | |||
| Washer | Hood Fan | Wall unit | |||


































