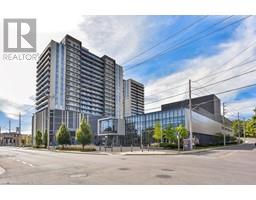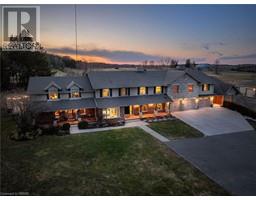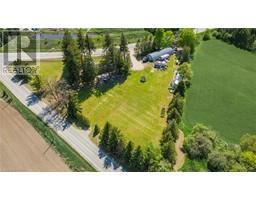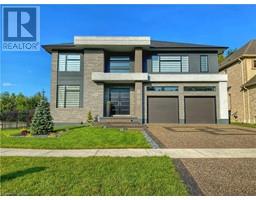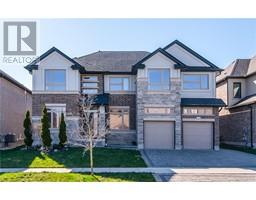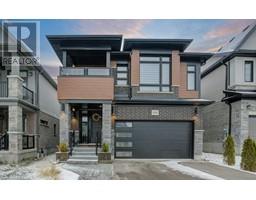405 ERB Street W Unit# 408 415 - Uptown Waterloo/Westmount, Waterloo, Ontario, CA
Address: 405 ERB Street W Unit# 408, Waterloo, Ontario
Summary Report Property
- MKT ID40599265
- Building TypeApartment
- Property TypeSingle Family
- StatusBuy
- Added2 weeks ago
- Bedrooms2
- Bathrooms2
- Area1212 sq. ft.
- DirectionNo Data
- Added On18 Jun 2024
Property Overview
PRICED TO SELL!!! This meticulously maintained 2 bed condo is nestled in a highly sought-after location in Waterloo, within walking distance to various amenities. Upon entry, you're greeted by a bright and airy open concept living/dining room where large windows flood the space with natural light. Your condo boasts two spacious bedrooms, with the primary bedroom featuring a large walk-in closet and 4-piece ensuite. The bright kitchen offers ample cupboard space and comes equipped with four appliances, ensuring both functionality and convenience. Additionally, the condo features in-suite laundry with storage area, as well as a convenient 3-piece washroom. Updates include furnace and air conditioner installed in 2019. Custom window coverings throughout the condo provide privacy and enhance aesthetics. New washer and dryer units were installed (2021), fridge and stove were replaced in 2018 as well as updated toilets (2021). With its prime location, spacious layout, and numerous updates, this condo offers a comfortable and convenient lifestyle for its residents. In addition to the condo's appealing features, the building itself offers a range of amenities for residents including an exercise room, a party room for gatherings and events, and controlled entry for added security. Book your private viewing to this fantastic condo today! (id:51532)
Tags
| Property Summary |
|---|
| Building |
|---|
| Land |
|---|
| Level | Rooms | Dimensions |
|---|---|---|
| Main level | Laundry room | Measurements not available |
| Full bathroom | Measurements not available | |
| Bedroom | 10'10'' x 10'7'' | |
| 3pc Bathroom | Measurements not available | |
| Primary Bedroom | 16'8'' x 11'3'' | |
| Kitchen | 9'8'' x 8'0'' | |
| Living room/Dining room | 27'1'' x 13'1'' |
| Features | |||||
|---|---|---|---|---|---|
| Paved driveway | Dishwasher | Dryer | |||
| Refrigerator | Stove | Washer | |||
| Window Coverings | Central air conditioning | Exercise Centre | |||
| Party Room | |||||

































