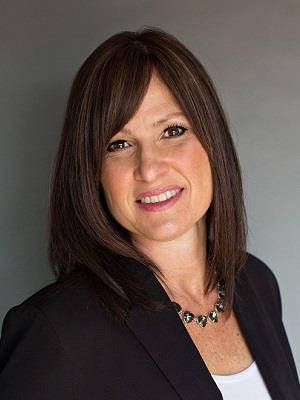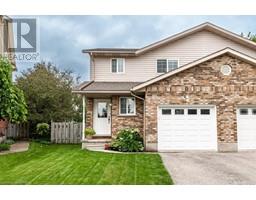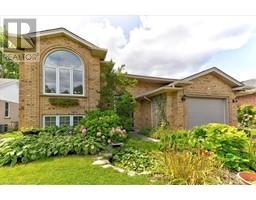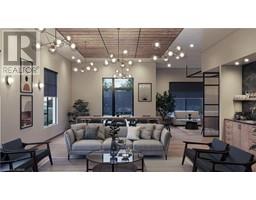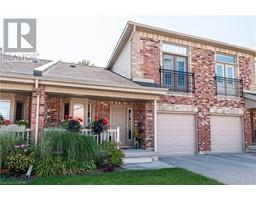134 BUTLER COVE Road 22 - Stratford, Stratford, Ontario, CA
Address: 134 BUTLER COVE Road, Stratford, Ontario
Summary Report Property
- MKT ID40596896
- Building TypeHouse
- Property TypeSingle Family
- StatusBuy
- Added22 weeks ago
- Bedrooms3
- Bathrooms4
- Area1748 sq. ft.
- DirectionNo Data
- Added On18 Jun 2024
Property Overview
Nestled in a family-friendly neighbourhood, this stunning Chelsea model two-story home is beautifully finished from top to bottom. The thoughtfully designed floorplan includes 3 bedrooms and 4 bathrooms. Upon entering, you'll be greeted by a spacious foyer leading to an open-concept kitchen and family room, with sliding doors that open to a private, fully fenced backyard. The outdoor space features a large composite deck, perfect for entertaining and a convenient shed. The main floor boasts a blend of hardwood and stylish ceramic floors illuminated by ample pot lights in the 9-foot ceilings. It includes a chic powder room and a modern kitchen, complete with an island, granite countertops, stainless steel appliances, a kitchen hood and a contemporary backsplash. The bright and spacious living room is highlighted by an attractive feature wall and abundant natural light. Upstairs, you'll find 3 generously sized bedrooms. The primary suite with tinted windows includes a large walk-in closet and a luxurious ensuite with double sinks and an upgraded tiled shower. This floor also offers a laundry room with built-in cupboards and another elegant 4-piece bathroom. The fully finished basement, featuring laminate flooring throughout, provides a versatile space with a 3-piece bathroom with tile shower, a large sitting area currently used as a gym and office, and ample storage. With an 8-foot sliding back door and tinted windows on the rear of the home, this lovingly maintained home is a perfect blend of style and comfort. With parking for 6 and an insulated garage, this home truly has it all. Book your private showing and discover why this is an ideal place to call home. (id:51532)
Tags
| Property Summary |
|---|
| Building |
|---|
| Land |
|---|
| Level | Rooms | Dimensions |
|---|---|---|
| Second level | Laundry room | Measurements not available |
| Full bathroom | Measurements not available | |
| Primary Bedroom | 17'2'' x 14'5'' | |
| 4pc Bathroom | 11'11'' x 9'11'' | |
| Bedroom | 13'2'' x 9'11'' | |
| Bedroom | 11'11'' x 9'11'' | |
| Basement | Other | 26'2'' x 10'7'' |
| Storage | Measurements not available | |
| Utility room | Measurements not available | |
| 3pc Bathroom | Measurements not available | |
| Main level | 2pc Bathroom | Measurements not available |
| Great room | 10'0'' x 21'1'' | |
| Breakfast | 8'2'' x 14'1'' | |
| Kitchen | 8'6'' x 14'1'' | |
| Foyer | Measurements not available |
| Features | |||||
|---|---|---|---|---|---|
| Automatic Garage Door Opener | Attached Garage | Dishwasher | |||
| Dryer | Microwave | Refrigerator | |||
| Water softener | Washer | Gas stove(s) | |||
| Hood Fan | Window Coverings | Garage door opener | |||
| Central air conditioning | |||||











































