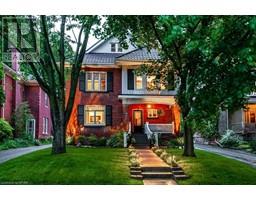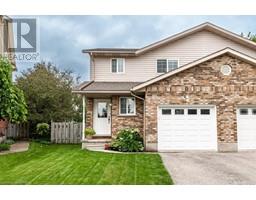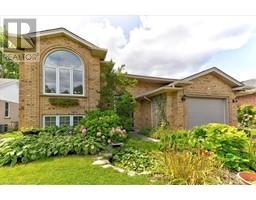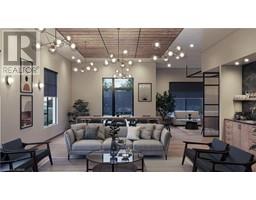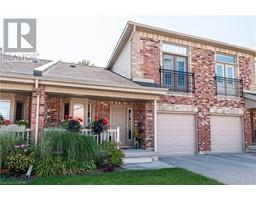300 JOHN ST S Unit# 57 22 - Stratford, Stratford, Ontario, CA
Address: 300 JOHN ST S Unit# 57, Stratford, Ontario
Summary Report Property
- MKT ID40592078
- Building TypeRow / Townhouse
- Property TypeSingle Family
- StatusBuy
- Added19 weeks ago
- Bedrooms2
- Bathrooms2
- Area1594 sq. ft.
- DirectionNo Data
- Added On11 Jul 2024
Property Overview
Welcome to 57-300 John Street South, Stratford. Enjoy retirement living in this 55+ community. This lovely home offers approximately 817 feet of living space on the main floor, plus a fully finished lower level with walk out, totalling approximately 1594 square feet of living space. This home offers 2 bedrooms + Den, 2 bathrooms, main floor laundry (new 2023) and open concept kitchen, dining and living areas. The back deck has an awning for shade and overlooks the creek, offering privacy and tranquility. The lower level is very spacious, expanding your living space, and includes a large rec room, bedroom, 3 piece bathroom, workshop/utility room and an outdoor patio. Also enjoy a one car attached garage as well as one driveway parking space. Enjoy snow removal and lawn care. This home is ready for you to move in, relax and enjoy your new lifestyle. The monthly maintenance fee includes property taxes, snow removal and lawn care. As a resident of Hamlet Estates, you can also enjoy all the amenities at Spruce Lodge including swimming pool, dining room and all special events (some fees apply). A rare find, be sure to call to view this home today. (id:51532)
Tags
| Property Summary |
|---|
| Building |
|---|
| Land |
|---|
| Level | Rooms | Dimensions |
|---|---|---|
| Basement | Utility room | 3'7'' x 4'3'' |
| 3pc Bathroom | Measurements not available | |
| Utility room | 6'4'' x 13'3'' | |
| Recreation room | 18'9'' x 28'5'' | |
| Bedroom | 11'2'' x 13'4'' | |
| Main level | Office | 7'3'' x 10'3'' |
| Primary Bedroom | 11'0'' x 13'2'' | |
| Foyer | 7'3'' x 7'5'' | |
| 3pc Bathroom | Measurements not available | |
| Living room | 11'2'' x 10'2'' | |
| Dining room | 13'10'' x 9'11'' | |
| Kitchen | 11'6'' x 8'5'' |
| Features | |||||
|---|---|---|---|---|---|
| Balcony | Automatic Garage Door Opener | Attached Garage | |||
| Central Vacuum | Dishwasher | Dryer | |||
| Refrigerator | Stove | Water softener | |||
| Washer | Hood Fan | Window Coverings | |||
| Garage door opener | Central air conditioning | ||||


















































