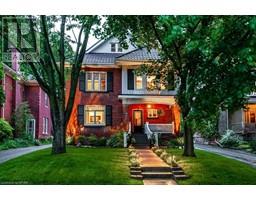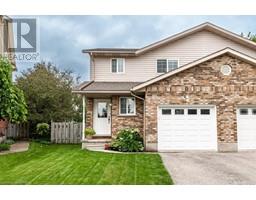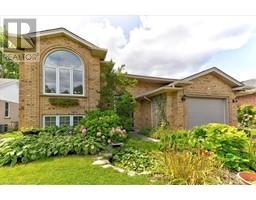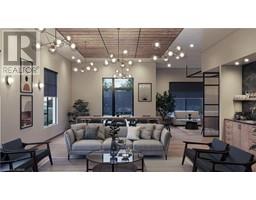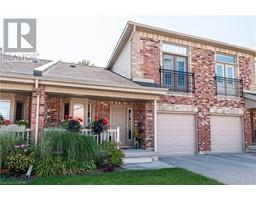20 WHYTE Avenue 22 - Stratford, Stratford, Ontario, CA
Address: 20 WHYTE Avenue, Stratford, Ontario
Summary Report Property
- MKT ID40621590
- Building TypeHouse
- Property TypeSingle Family
- StatusBuy
- Added14 weeks ago
- Bedrooms3
- Bathrooms2
- Area1515 sq. ft.
- DirectionNo Data
- Added On12 Aug 2024
Property Overview
Welcome to your charming retreat in the heart of Stratford! Situated on a rare quarter acre lot nestled within the city. This lovely home offers the perfect blend of historic charm and modern convenience. Upon entering, you are greeted by an extensively renovated interior, that harmoniously blends functionality with style. The main floor features a spacious primary bedroom, ensuring comfort and accessibility. The large kitchen (updated 2008), ideal for culinary enthusiasts, boasts ample counter space and modern appliances, making meal preparation a delight. Convenience is key with main floor laundry and a full bathroom. The partially finished basement provides additional space for recreation, office or storage. The second floor offers two additional bedrooms and full bathroom. The detached garage, currently used as an office, could be converted back to park a vehicle, or enjoy as a storage room. Imagine the potential for a serene workspace overlooking the expansive backyard where birds and butterflies abound. Speaking of which, the huge backyard is a haven for outdoor activities, gardening enthusiasts, or simply unwinding amidst nature's beauty. There are 2 decks and a fenced in side yard, perfect for a serene courtyard or dog run. The nearly new swim spa can be included in the sale which works both as a hot tub or swimming pool in the summer months. Located in desirable Stratford, renowned for its cultural vibrancy and community spirit, this home is ideally situated near many amenities including shopping, restaurants and schools. Don't miss your opportunity to own this lovely home with a rare oversized lot in Stratford. (id:51532)
Tags
| Property Summary |
|---|
| Building |
|---|
| Land |
|---|
| Level | Rooms | Dimensions |
|---|---|---|
| Second level | Bedroom | 14'11'' x 8'11'' |
| Bedroom | 13'8'' x 9'8'' | |
| 3pc Bathroom | Measurements not available | |
| Basement | Storage | 7'3'' x 17'2'' |
| Utility room | 15'7'' x 17'2'' | |
| Recreation room | 13'10'' x 11'9'' | |
| Main level | Living room | 16'11'' x 9'1'' |
| Primary Bedroom | 11'1'' x 18'6'' | |
| Kitchen | 13'4'' x 15'9'' | |
| Laundry room | 7'3'' x 5'1'' | |
| 4pc Bathroom | Measurements not available |
| Features | |||||
|---|---|---|---|---|---|
| Detached Garage | Dishwasher | Dryer | |||
| Refrigerator | Stove | Water softener | |||
| Washer | Central air conditioning | ||||




















































